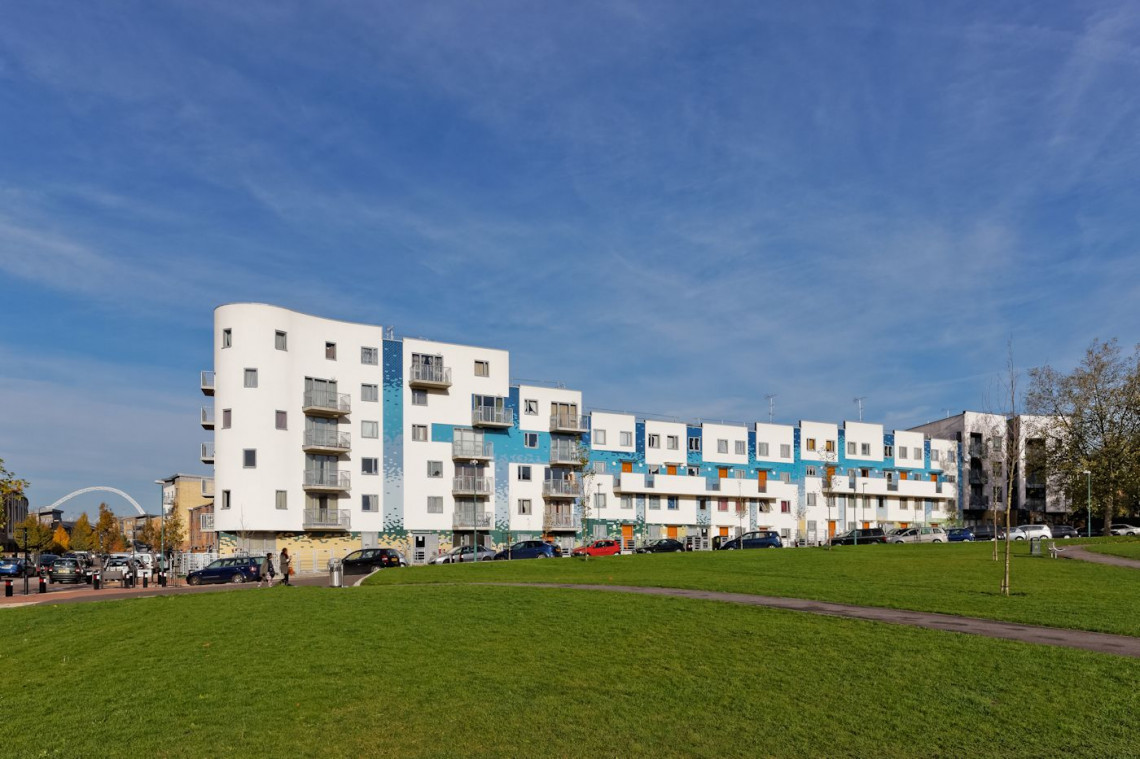
We were appointed (with Terence O’Rourke) in 1995 to prepare a Masterplan for Stonebridge Housing Action Trust and the regeneration of the site, and have subsequently designed many of the new homes. The masterplan proposed the replacement of the existing 1775 flats which were in high and medium rise concrete panel system flats with new terraced housing and four storey flats.
The overall plan was phased to progressively demolish the tower blocks and re-house some 1500 families into new sustainable homes which they have helped to create.
After the construction of the first four phases that delivered 1209 homes, we have worked with the Brent PFI teams to develop the remaining sites.
These included Fawood Avenue, comprising 66 flats. The block faces onto a landscaped community space and offered an opportunity to create a large elevation that could be viewed from a distance; a mix of render and coloured tiles were used to make a building that fits in with its neighbours but also has a distinctive identity. Fawood Avenue is rated as Eco Homes Very Good and uses bio-mass boilers to provide heating to the flats.
The PFI projects are designed to exploit the benefits of in-situ concrete construction (Bouygues is the contractor) - all the walls at the perimeter of the flats and the floors are designed and detailed to allow fast construction while retaining flexibility for the flat layouts. This construction technique is commonly used in France and we have worked with Bouygues to develop compliant details which satisfy United Kingdom Building Regulations and best practice.














