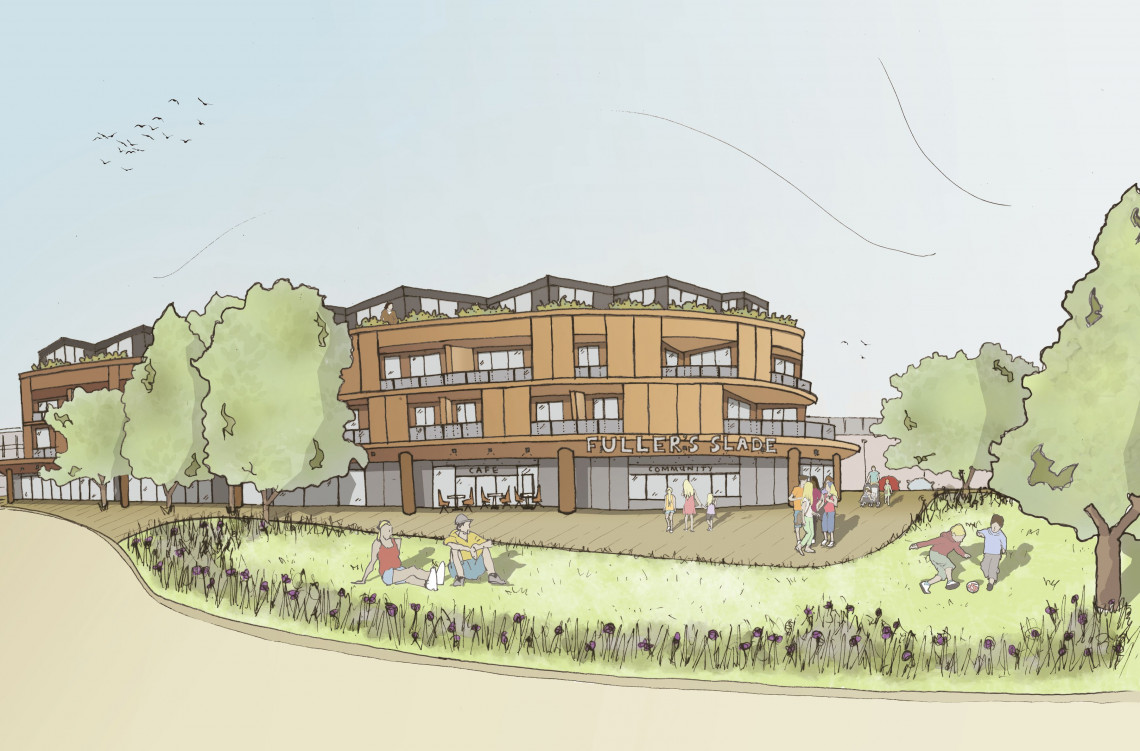
Fullers Slade was the second large fully council owned estate built by the Milton Keynes Development Corporation in the early 1970’s. The original design was conceived as a re-interpretation of the traditional terraced house and was constructed using simple modular techniques to get around the shortage of traditional building skills at the time. By 2016, the estate had become very run down, was beset by building condition and site security issues and was considered to be one of the most deprived estates in the country. It was one of seven similar MK estates earmarked by the council to be regenerated as part of an ambitious billion pound programme.
The client brief stated that the key drivers for the Masterplan were to be:
- Economic regeneration
- Social regeneration
- Environmental enhancement and sustainability
- Place making and re-branding (to improve the reputation of the estate and to make it a location of choice rather than necessity)
The brief required us to provide a masterplan that would be supported both by residents and MK Council stakeholders, and that would provide a robust and financially viable framework for regeneration. It was expected that the masterplan would generate enough revenue to permanently address the existing condition issues and would deliver additional affordable homes.
It was clear that the stakeholder engagement process would be complex, with many well established competing views and that sensitivity would be required to secure support for the masterplan.
The scope of the masterplan includes:
- Increase in residential density from 15.9dph to 25dph.
- Increase in total number of homes from 453 to 730, with 30% of the increase comprising new affordable homes.
- Demolition of 92 existing homes to achieve improvements to landscape and placemaking.
- Improvements to site security through provision of more secure back to back gardens and increase in proportion of public open space overlooked by front doors.
- Provision of a new Community Hub, located at the heart of the estate, providing a distinctive new “brand”.
- Refurbishment of all remaining council owned homes to a high standard, including major improvements to thermal performance.
- Zero carbon potential for all new homes.
- Design life potential of 100 years, for all new homes.
The new homes are maximum 4 storey high for apartment blocks, with 2/3 storey houses in terraces, relating well to the scale of the existing estate and the MK “urban village” idea.
The current scheme was selected by the residents through a ballot of 3 alternative options in November 2019. This scheme is MK Council’s preferred option and the ballot demonstrates that the scheme also has the support of a clear majority of residents. By gaining the support of both council and residents the scheme meets a core brief requirement, achieved through a careful design and consultation process, lasting 2 ½ years and involving 22 consultation events, attended by over 700 people.




