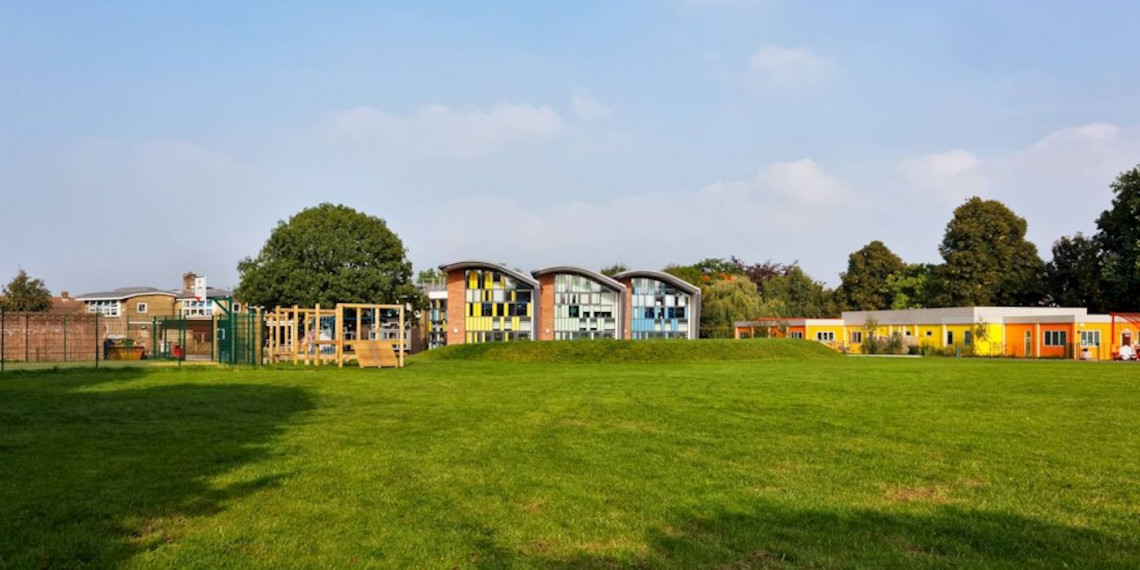
This project expands Honilands Primary School in Enfield from a 2 form entry school with a nursery to a 3 form entry school with Children’s Centre.
The new extension is to the rear of the existing two storey wing and uses the existing vaulted roof profile and staggered building footprint as a starting point for the new building, which is made up of three oblongs in a similar staggered formation mirroring the existing footprint.
Elevations are in brickwork in quarter bond with a diagonal pattern, and 2.1m high steel grating overcladding runs from ground level, with climbing plants on the south-easterly facing elevation.
The gables on both ends of the oblong are glazed, ensuring that the teaching areas are well lit. To the northeast, the rooms face a nature area courtyard, to the southwest they face the playing field.
Generous roof overhangs on the southwest gable ends provide solar shading, enhanced by opaque insulated panels within the fenestration.
A two-storey glazed corridor provides the link between the old and the new. By differentiating the east and western elevations - using planting on the eastern elevation, and fenestration on the north and south gable - the new extension allows the building users to read the building differently at different surrounding locations, providing a varied backdrop when seen from the school grounds.












