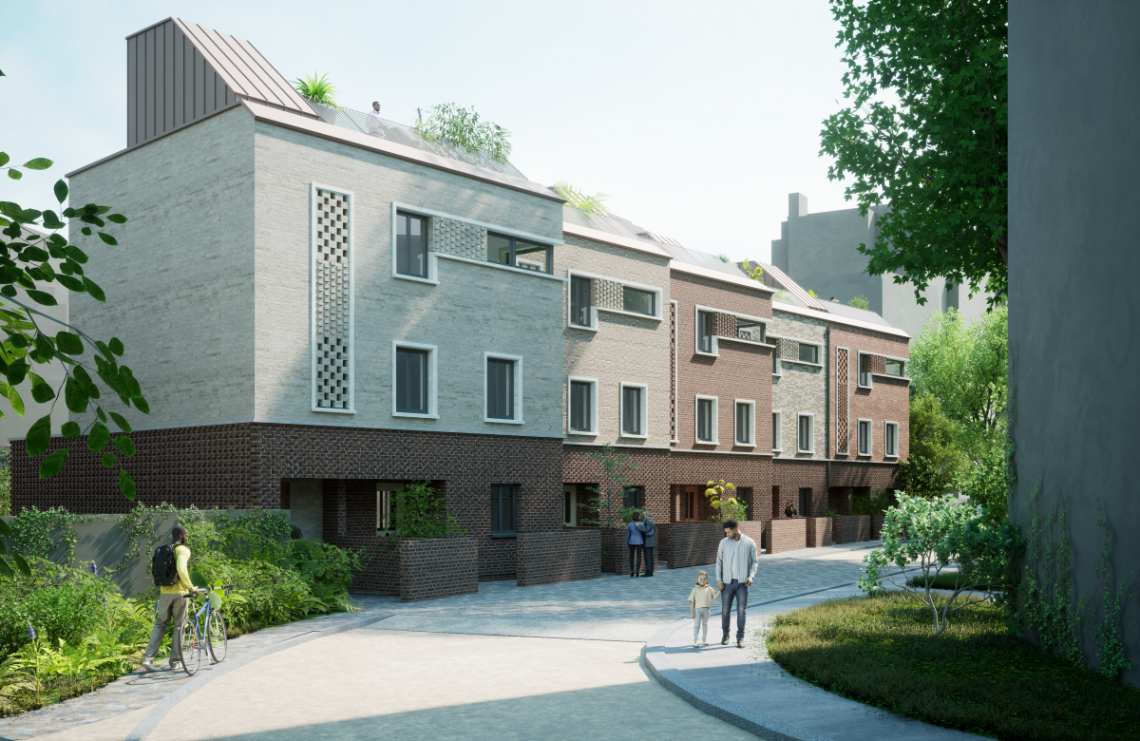
O’Brien House is an urban infill project for the London Borough of Tower Hamlets: in place of 26 garages a new three storey block will provide 10 social rent units. The proposals are part of the LBTH’s response the rise in acute housing need as a result of the borough experiencing the fastest population growth in the country in recent years - from 254,000 in 2011 to 272,000 in 2013, and projected to rise to 320,000 and over 350,000 by 2033. The Council has pledged to deliver 1,000 new council homes by 2022/23 and identify a pipeline of a further 1,000 council homes. In addition, the Council will work with its partner housing associations to enable the delivery of more affordable housing.
The development will be part-funded by application to the GLA’s 2021-26 Affordable Housing Programme. The ground floor is composed of five flats with private entrances within their front gardens; and each has a private rear garden. The upper floors provide five walk-up maisonettes that are accessed via a front garden at street level, with roof terrace private amenity spaces. The small infill development will also provide a 0-4 year-old play area, a 5-11 year-old play area, a communal amenity space, urban greening and a new wheelchair “blue-badge” car parking space. The site is close to Victoria Park and next to O’Brien House, one of three mid-to- late 20th century five storey residential slab blocks with deck access.
Our key objective has been to create high quality and attractive new homes that meet people’s needs in terms of space, storage, daylight, amenity space and accessibility. The layout and design of the homes will meet the standards in the GLA’s London Housing SPG (2016). 90% of the homes comply with Part M4(2) – accessible and adaptable dwellings, and 10% of the affordable homes will be designed in compliance with Part M4(3) – wheelchair accessible dwellings.
The building is designed to achieve Certified Passivhaus classic standard on completion, and to aspire to be net zero carbon. Heat and hot water (and possibly some cooling) will be provided by a ground source heat pump: closed loop boreholes extract heat from the ground; this cool brine-water is circulated to each apartment where an electric water-to-water heat pump steps up the temperature to provide space heating or hot water. Although renewable on-site energy generation is not a requirement for Passivhaus Classic, this project is aspiring to achieve net zero carbon in operation, and thus the on-site renewable generation of electricity and heat are maximised.











