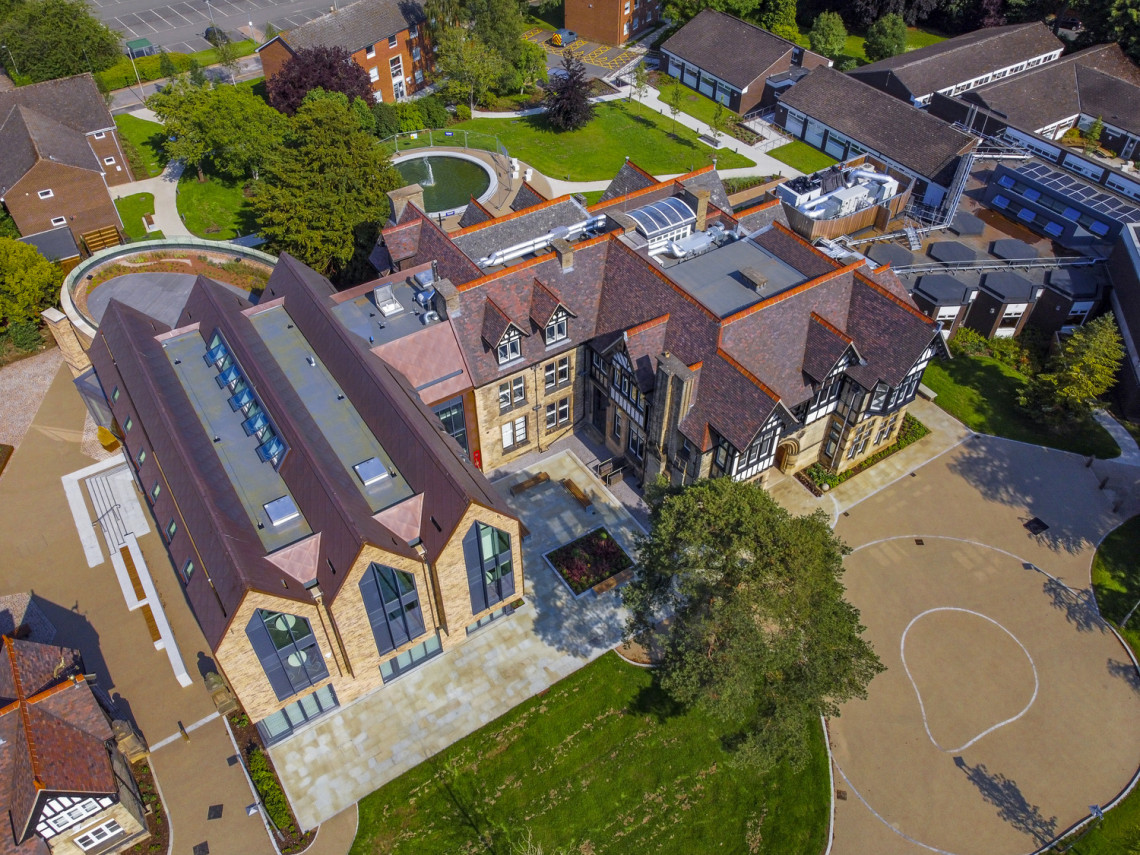
This project transforms a brownfield site and heritage asset, retaining embodied carbon and creating a new campus for the University of Leicester School of Business. It revives a significant Victorian house and integrates architecture from diverse periods with contemporary interventions, creating a coherent whole which reinforces the brand of the new institution. The site has been restored to public view and access, contributing to the neighbourhood and the city’s proud Victorian and Edwardian heritage.
There was also an unsympathetic late 20th Century extension on the site, unused stable blocks and outbuildings, and a 1960s Post Graduate Teaching Centre (PGTC). This £16m project replaces the extension with a new building providing seminar space, offices and social learning areas, arranged as three bays echoing the roofscape of the existing house, with brick gable ends and the roof and flank elevations clad in copper tiles, carried through into the internal stair connecting the extension to the house. A new oval lecture theatre to the rear is designed as a pavilion in the rear gardens, clad in brickwork with a dogtooth pattern, with an accessible biodiverse roof garden. The retained chimney of the Victorian outhouse has been adapted to house the lecture theatre ventilation. The PGTC was also remodelled and renovated.
The new facilities include a Harvard-style lecture theatre and the ULSB Trading Room – with 16 dual-screen Bloomberg terminals – creating an uplifting environment for students and researchers. Some parts of the stable blocks and outbuildings have been remodelled and renovated and others removed to give greater coherence to the campus. The site has been opened up to public view and now makes a positive contribution to the neighbourhood and the conservation area.
The challenge has been to bring together a disparate group of buildings from different periods into one cohesive campus which achieves a strong identity, with integrated spaces that flow together. The communal social learning spaces supported by cafes, provide social hubs which together with the landscape tie the main teaching and learning spaces together. Focused careful demolition has removed some outbuildings to gain better transparency and visual connection between the spaces.
The interior design and strong use of a colour palette tied to the School’s brand reinforce the identity across the campus. Architect, landscape architect and interior designer collaborated closely - within the locally listed house modern services have been creatively integrated through a collaborative design approach by architect and engineer. Plant is concealed in unused spaces, so as not to impact on the historic fabric or roofscape, nor take up usable space in the heart of the scheme. The new build elements complement the original, providing open plan space with large windows to open up to the landscape and natural light. The choice of brick and lime mortar with copper to the new building elements complements the house and ties the contemporary to the Victorian architecture.
Fielding Johnson (1828-1921) purchased Brookfield in 1869, set in four acres of grounds and surrounded by countryside, at that time part of the small rural village of Stoneygate. Originally built in 1846 it was re-modelled and enlarged to designs by local architect Joseph Goddard and built by Henry Herbert. The remodelled Brookfield, with its full-height staircase lit by a spectacular roof lantern, was one of Leicester’s most impressive residences. The house is brick with stone dressings, the upper storey clad in timber to give the impression of framed construction - the earliest local example of the seventeenth-century timber-framed revival with heavy barge-boarding, coved jetties and oriels, and two elaborate first floor galleries with open balustrading. The house has been carefully restored using materials selected by analysing the existing fabric. The site has now been opened up to public view, improving the School’s contribution to the neighbourhood and the city’s excellent stock of Victorian and Edwardian buildings, much of which is under the University’s stewardship.
President and Vice-Chancellor Professor Nishan Canagarajah has said: ‘For us to cut the ribbon here in our Centenary year is especially significant; this campus is directly linked to one of our founding fathers, and we have been conscious to honour the legacy of Thomas Fielding Johnson in this sympathetic renovation of his former family home. We hope that, through a mix of old and new, these facilities may also stand for the next 100 years in providing research-led education for our future leaders and entrepreneurs.’
The project was a finalist in the RICS 2022 (East Midlands – revitalisation), Planning Awards 2022, Civic Trust 2021 Regional Awards, Procon Leicestershire Large Non-Residential Bldg of the Year 2021, Education Estates Higher Education Project of the Year awards and received a Brick Development Association 2021 Commendation. Our design develops and adapts earlier work by BDP.
University of Leicester Brookfield School of Business video















