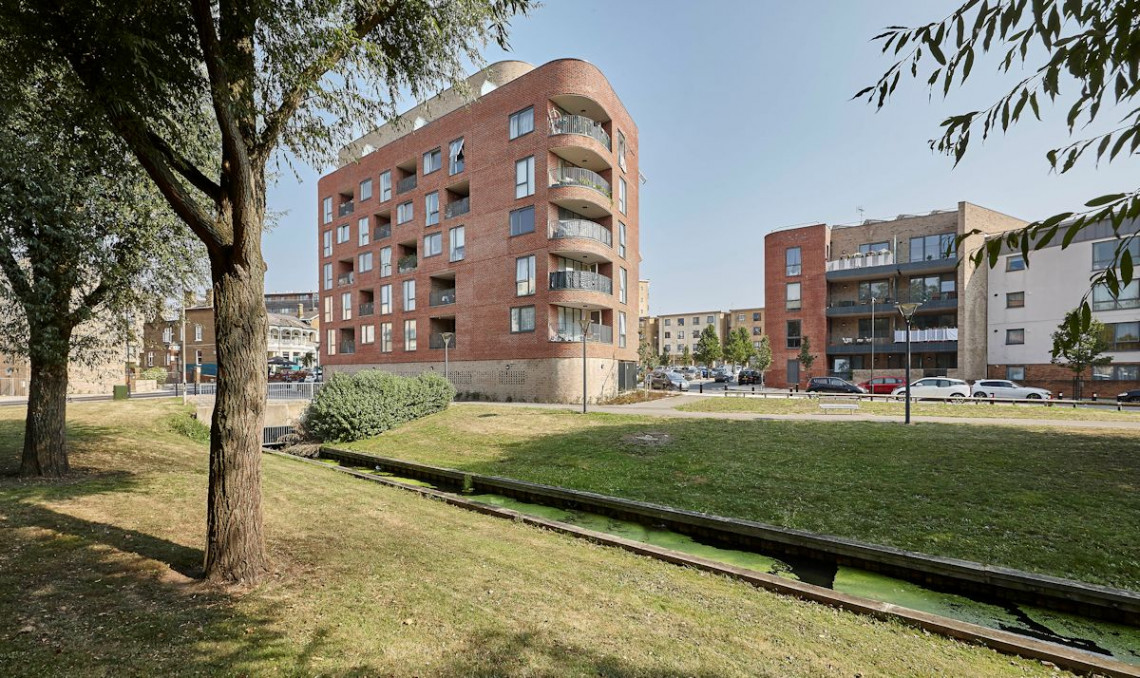
The last plots within the Stonebridge regeneration site were considered suitable for increased density, with a more balanced tenure to contribute to a final tenure split across the whole site of 2/3 affordable: 1/3 private. Sites 22b and 24c were designed as ‘tenure blind’ and were formerly part of the shopping precinct with high rise flats above. Site 24c is the last phase of an urban block, and the sites complete an intricate pattern of demolition and rebuilding on the southern half of Stonebridge carried out over the previous ten years. The scheme provides 47 homes: 14 one bed two person flats and 33 two bed four person flats, of which five are wheelchair-adaptable. With a PTAL rating of the site at 4-5 the London Plan density recommendation was 200-700 habitable rooms per hectare. The scheme achieves 437 habitable rooms per hectare (or 205 units per hectare) and has been designed to comply with the London Housing Design Guide, Lifetime Homes, Wheelchair Adaptable Housing, and the Code for Sustainable Homes (level 4).























