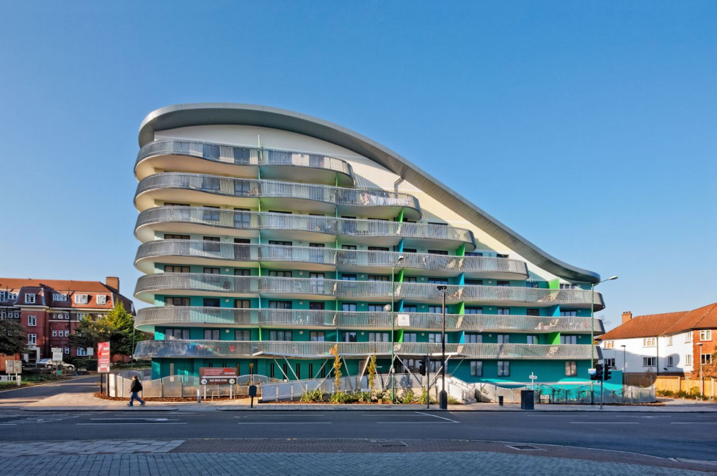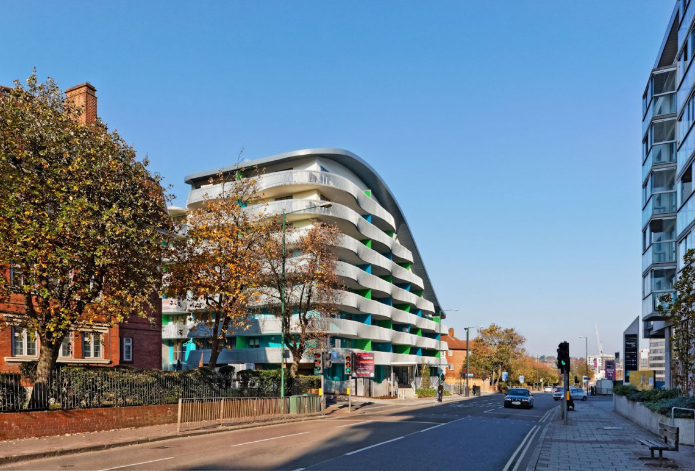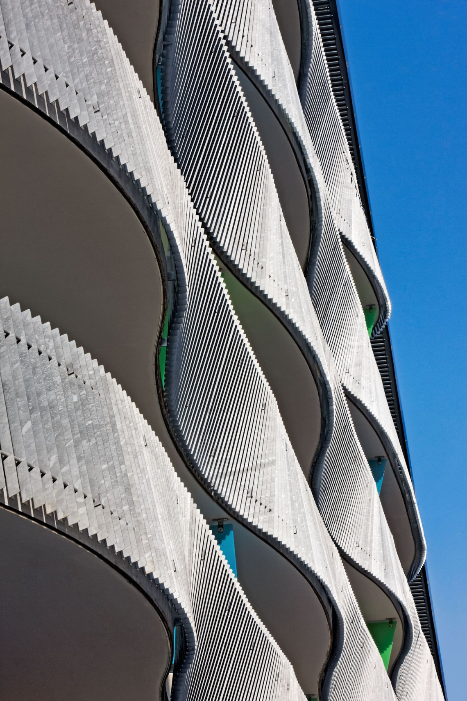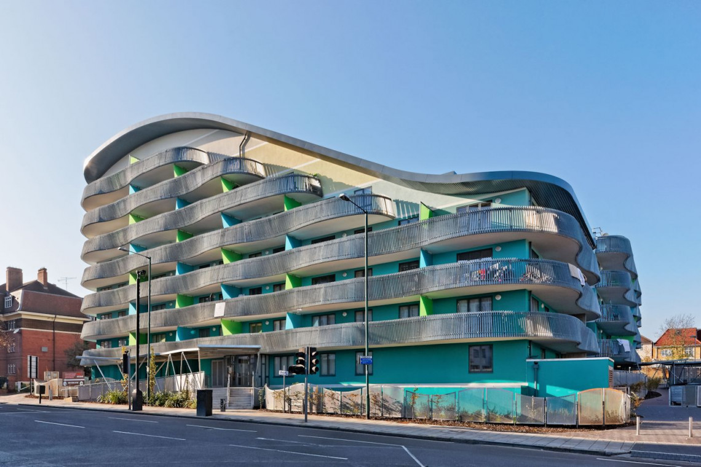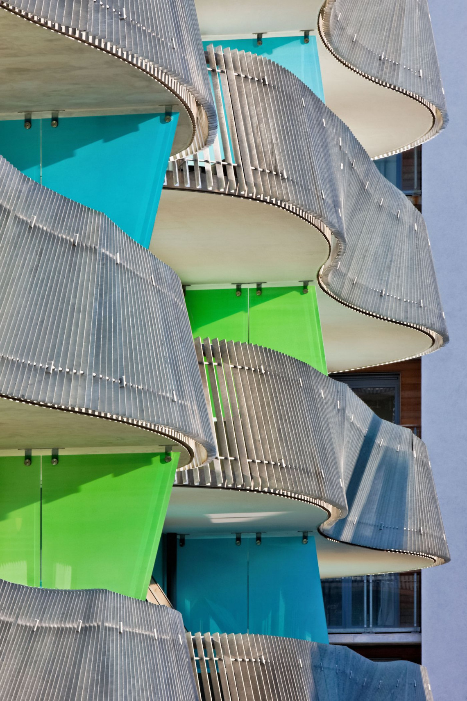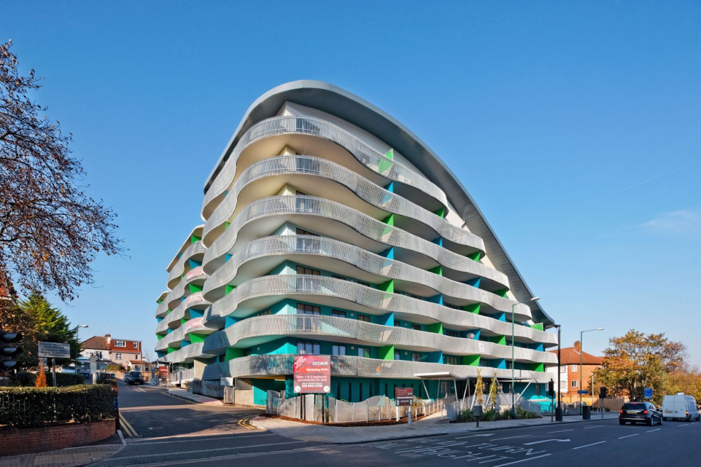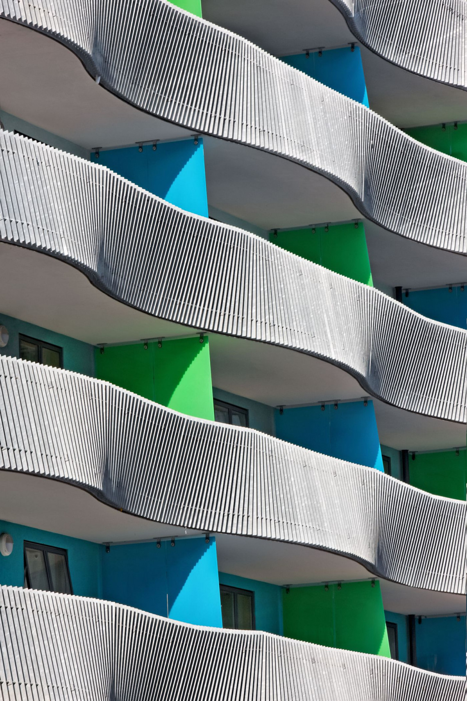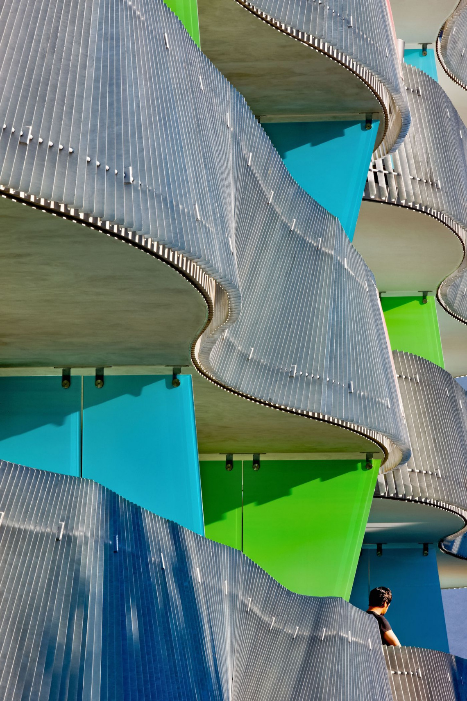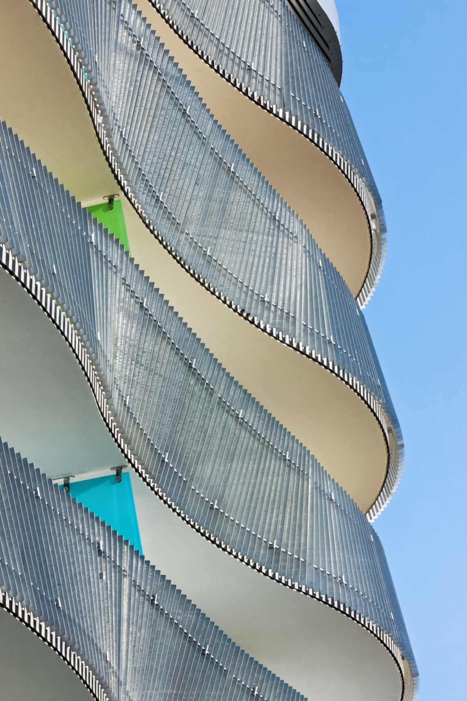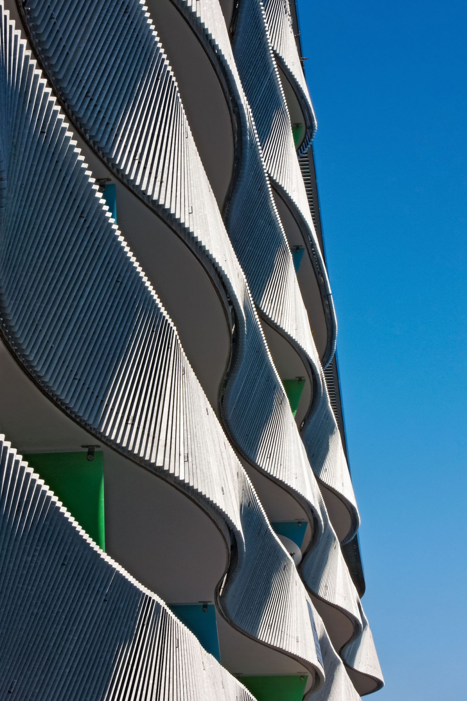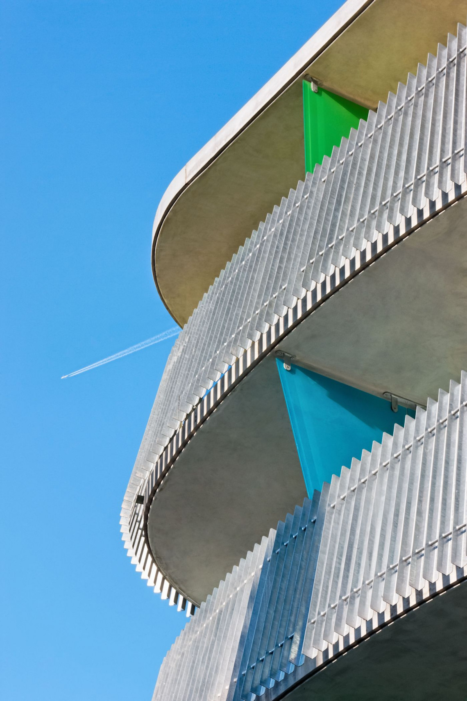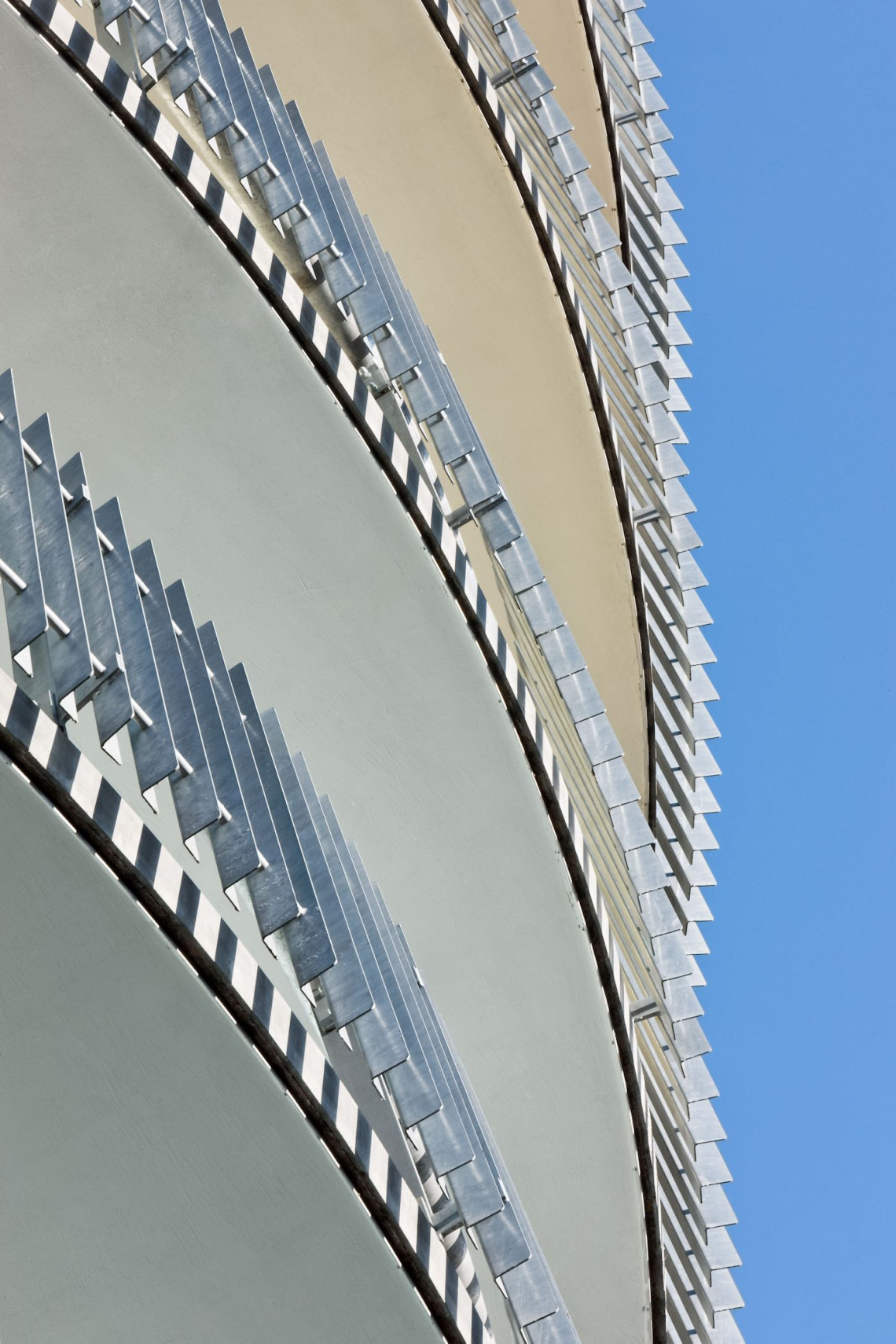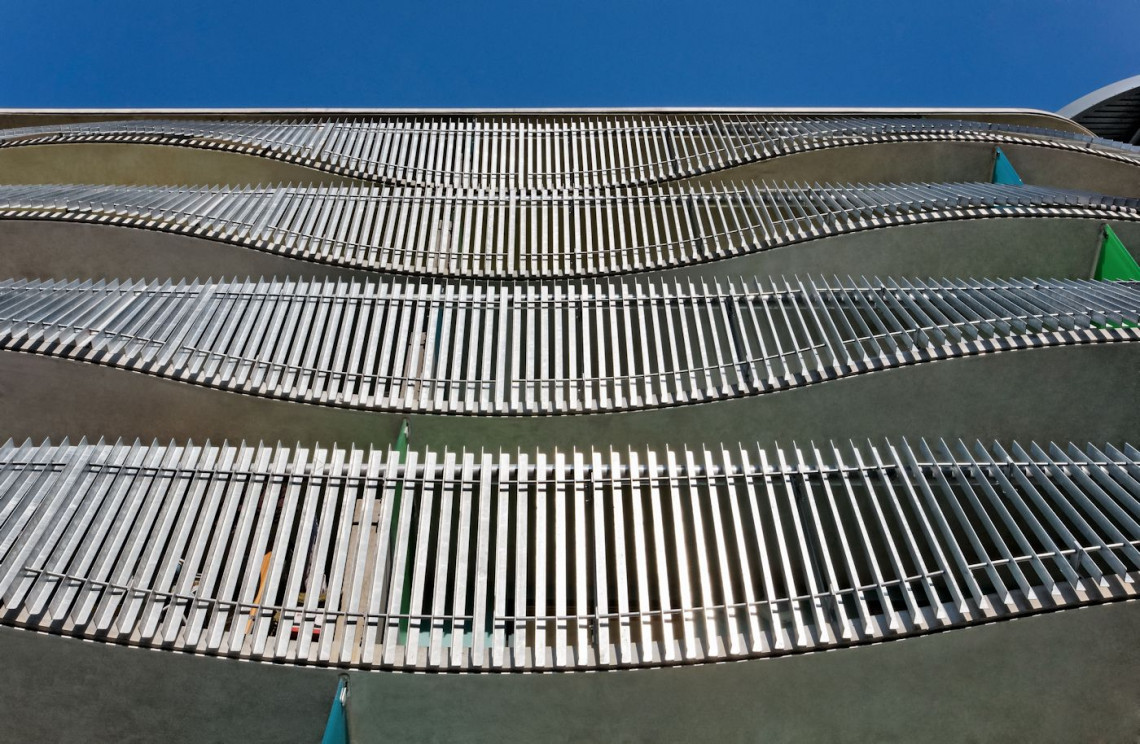
This site at the end of the major east-west axis of the Wembley development called out for a significant building, one that completes the axis vista, one that raises the architectural aspirations of this part of the Wembley development, one that also lifts the fairly drab housing on the western side of Empire Way.
The new building starts low at the northern end and rises southwards to a height commensurate with the new Wembley development opposite. In designing this building, we have sought to create a unique building, one with a façade that faces Engineers Way but that also wraps round to the north and south giving it a presence on both roads.
The design concept is to use the balconies that are essential to the provision of amenity space for the flats as a screen outside the building. This gives the building a second façade that can act as an identifier for the building when seen from afar.
The external façade wraps round the building and is a play of lines, textures and colour. Essentially, the façade is a balustrade – a sinuous handrail with steel mesh infill that forms the image of the building.
