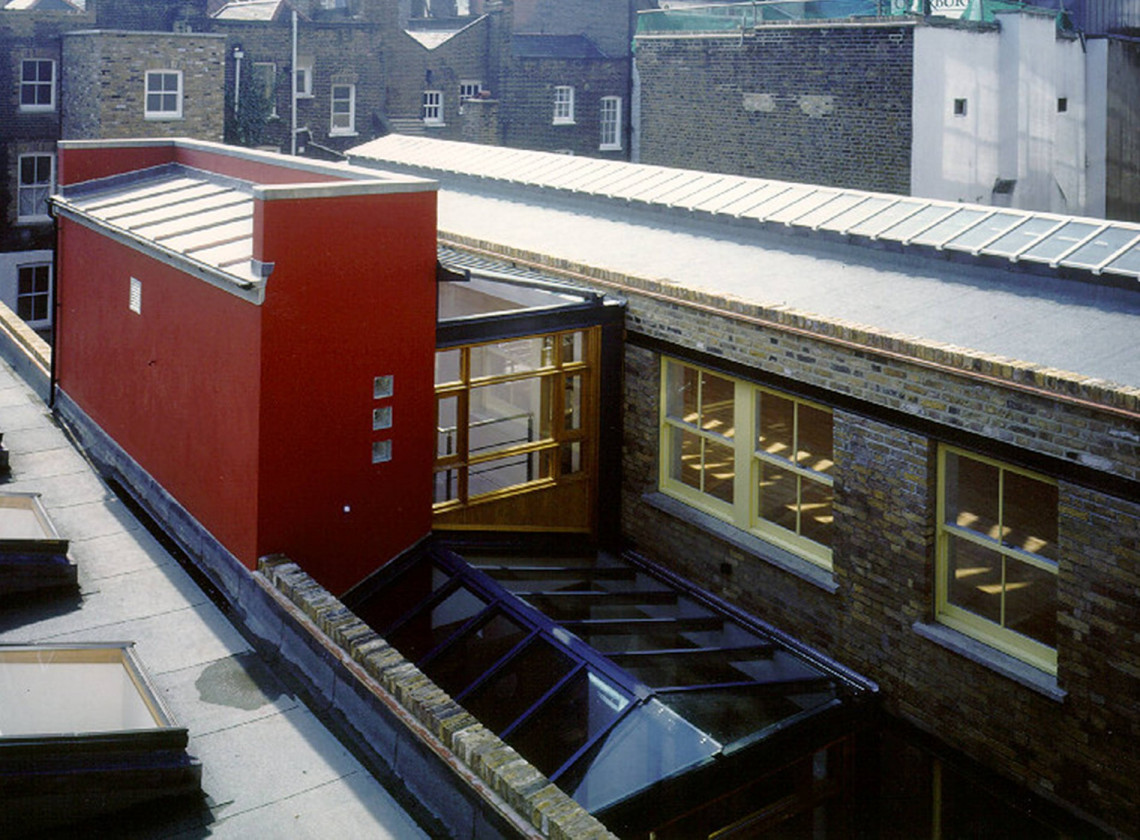
Originally two multi-tenanted near-derelict buildings from the 19th century linked together by cast iron staircases, our client bought this property in Soho in 1991 as a development opportunity, although it seemed to offer little promise as a landlocked site, bounded on all sides by four storey buildings, with no street frontage and access only from an alley through shops and flats. When the property market began to pick up we began detailed design work in earnest in 1995.
Our brief was to provide some sort of office accommodation and through discussion with our clients and local agents we gradually evolved the concept of flexible studio/office space suitable for small creative office users. As a result we arranged the accommodation so that it could be let by floor, by half-floor or as a whole building, or alternatively be sold to one occupier. The central passage was converted into a small top lit atrium, with glazed roofs stepping down at each level, front and back. Wherever possible we introduced light from above, so that you could always be aware of daylight, either directly through a window or skylight, or bouncing off an internal wall. Despite the site being entirely surrounded by the backs of buildings, and almost invisible from the street, the overall impression within the building is of daylight and open space.
Complex rights of light, access and planning problems had to be solved by the team as we went along, but as a result the project makes a virtue out of the difficulties of the site, providing small central London offices with controlled access and an unusual degree of privacy.
This was an ideal solution for the first occupant - a fashion importer who needed an attractive base close to central London for his invited customers, a high degree of privacy to ensure new lines are protected, and a flexible mix of studio and office accommodation suitable for creative design and administrative functions.






