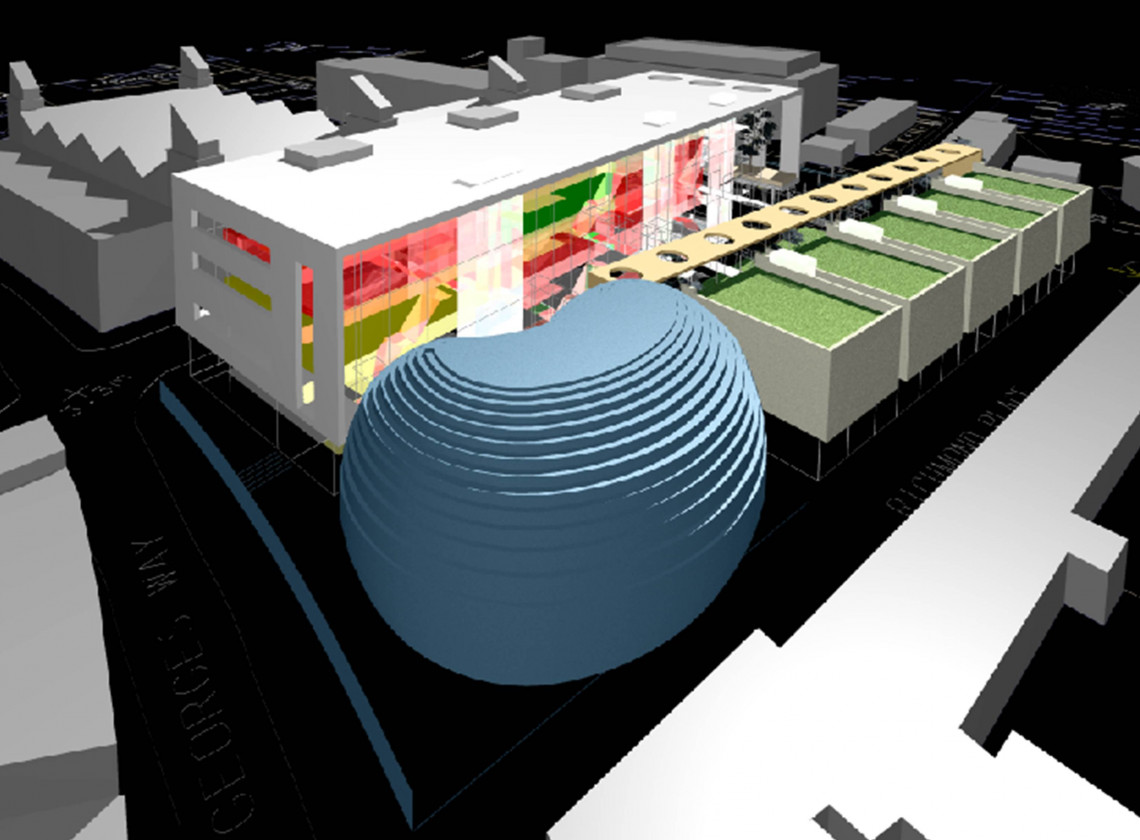
This concept competition design for a £7m new Business School at a University on the south coast arranged 6,000m2 of mixed academic accommodation around a central atrium, with centrally timetabled resources such as lecture theatres and seminar rooms housed in the smaller pavilions, and the main department functions and learning resource centres housed in the taller longer block.
In section, as part of a low-energy strategy, this allowed access to fresh air and daylight for all areas of the building without the need for mechanical ventilation or daytime electric lighting.
The central space was conceived as a delightful covered central square or garden which easily absorbs the peak flows of students in and out of teaching rooms, and where the chance meetings and conversations which are such an important part of intellectual life can take place on staircases and bridges.
A larger 350-seat raked lecture theatre was housed at the back of the space as a dual use venue for conferences and receptions, so that guests could spill out into the covered garden at break times.












