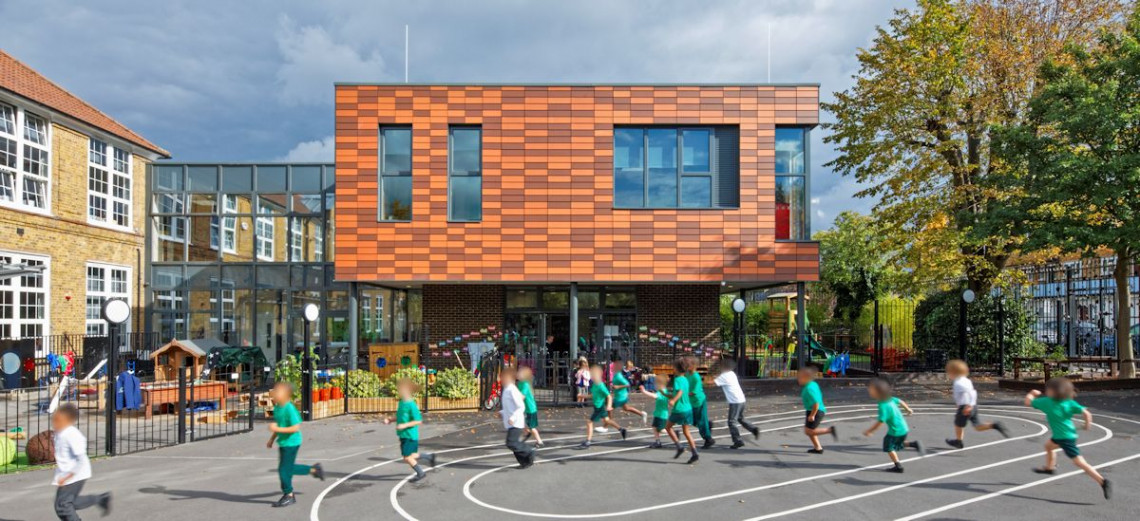
This project enabled Elm Wood Primary School, Carnac Street, London, part of the Gypsy Hill Federation of Schools, to expand from 1 to 2 forms of entry, on a very small site, with little loss of external play area. The scheme followed on from an exhaustive feasibility study and Options Appraisal by HLM Architects. The design:
- provides new accommodation in two-storey blocks at the front and rear so the main public face of the 1929 building remains uncluttered, and outdoor play space is maximised
- relocates the main entrance to its original 1929 location
- creates a new courtyard allowing light and air to reach new and existing accommodation
- locates ground floor group rooms so that there can be an easy flow of people on special occasions
- uses circulation space as informal learning and break out space
- allows an efficient arrangement of space to suit the school’s approach to teaching and learning
- optimises the amount of new building required
- improves access through the addition of a lift
- retains the quality of the original hall
- avoids building on the Multi Use Games Area (MUGA)
- minimises the general impact on neighbouring buildings by providing a compact building with minimal footprint and without overlooking from the north face
- rationalises and improves the rear courtyard by removing two small single-storey extensions































