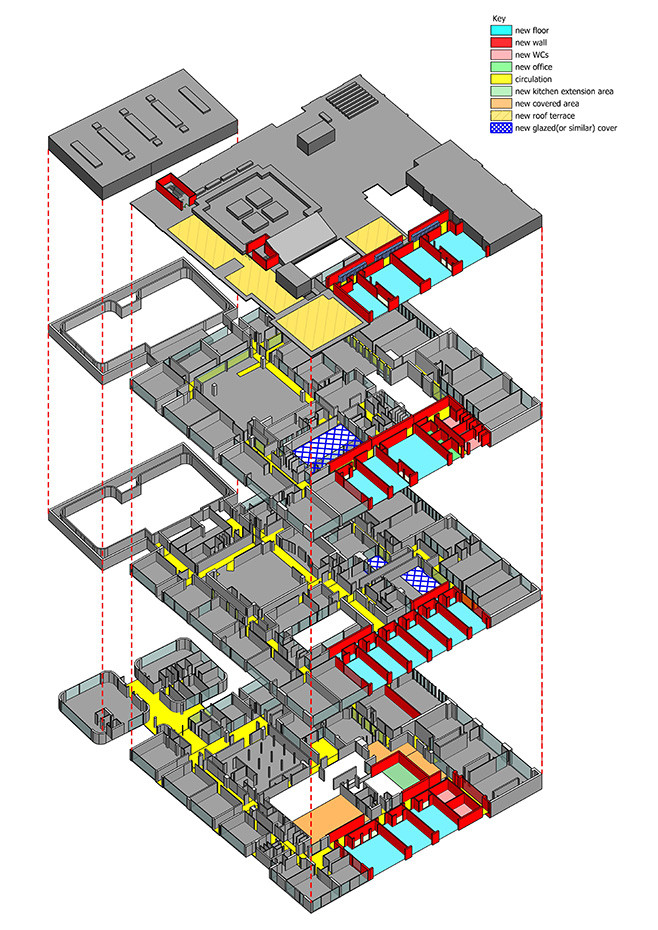
We worked with the Forest Gate Community School in Newham to develop a strategy for allowing the school to expand from 7 to 9 forms of entry and remove mobile classrooms from the site. The proposed accommodation schedule required an additional 16 new teaching spaces, including specialist and general teaching rooms, as well as offices and ancillary accommodation.
Forest Gate Community School in Newham is a three storey, raised podium scheme, designed in 1965 by Colquhoun &Miller to support 760 secondary school children. The original buildings were arranged as an L-shape with a semi-detached workhop and sports block wing. The original hall was placed in the corner of the L-shaped block. The school was remodelled in 2011, with a new block moving the entrance and providing a new sports hall to the north of the site, whilst the original sports hall was converted to provide teaching spaces. An additional block on the east provides separate sports facilities, available for public use outside school hours.
The concept strategy creates a new block that infills between existing buildings, creating a square plan. Circulation is simplified by providing a new link around the square. Existing buildings are also remodelled to provide the required additional spaces, and a new large breakout/hall is created by covering an underused external space with an ETFE roof.
The concept has been implemented by Rivington Street Studios. The project won the Refurbishment of the Year award Education Estates Awards 2021 and shortlisted for AJ Retrofit Awards 2021.


