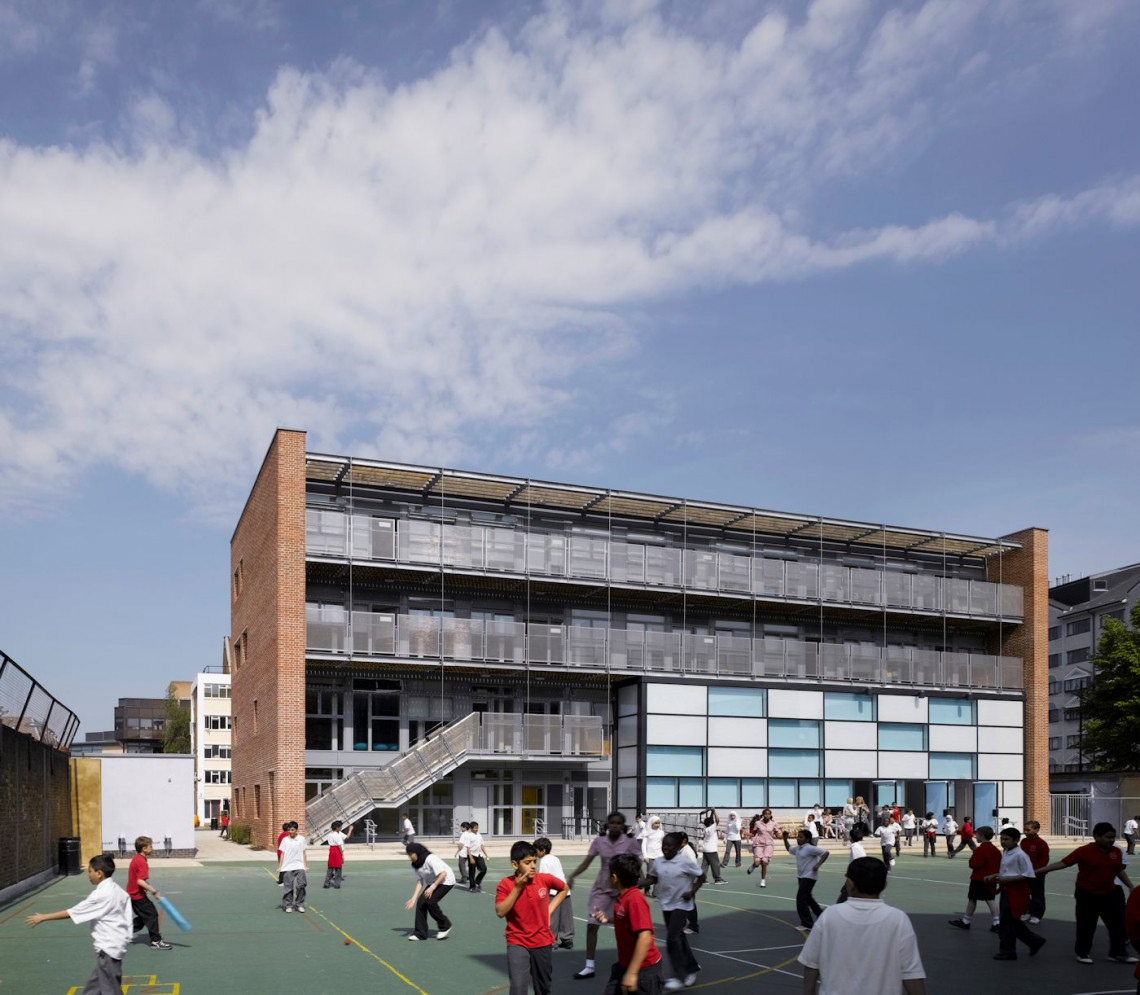
We were awarded this fast track project in September 2005. A planning application was submitted and awarded in March 2006. The project started on site in the July 2006 school summer holidays and is now complete. The school has remained fully operational for the duration of the works with minimal disruption to staff and pupils throughout. The scheme extends the existing Victorian primary school building to provide further accommodation for a projected expansion from 2 form entry to a 3 form entry.
It incorporates a new 3 storey entrance/ atrium space, hall and kitchen, community facilities / classrooms, six new teaching classrooms, group rooms, ICT suite, music room, and WCs. Sustainable and low-energy features within the design include exposed concrete floors to smooth temperature gradients, high levels of insulation, natural ventilation and passive solar shading and a green roof for rainwater attenuation and provision of natural habitats. The needs of the school and the surrounding conservation area, the LEA and local residents lie at the heart of our proposals.




