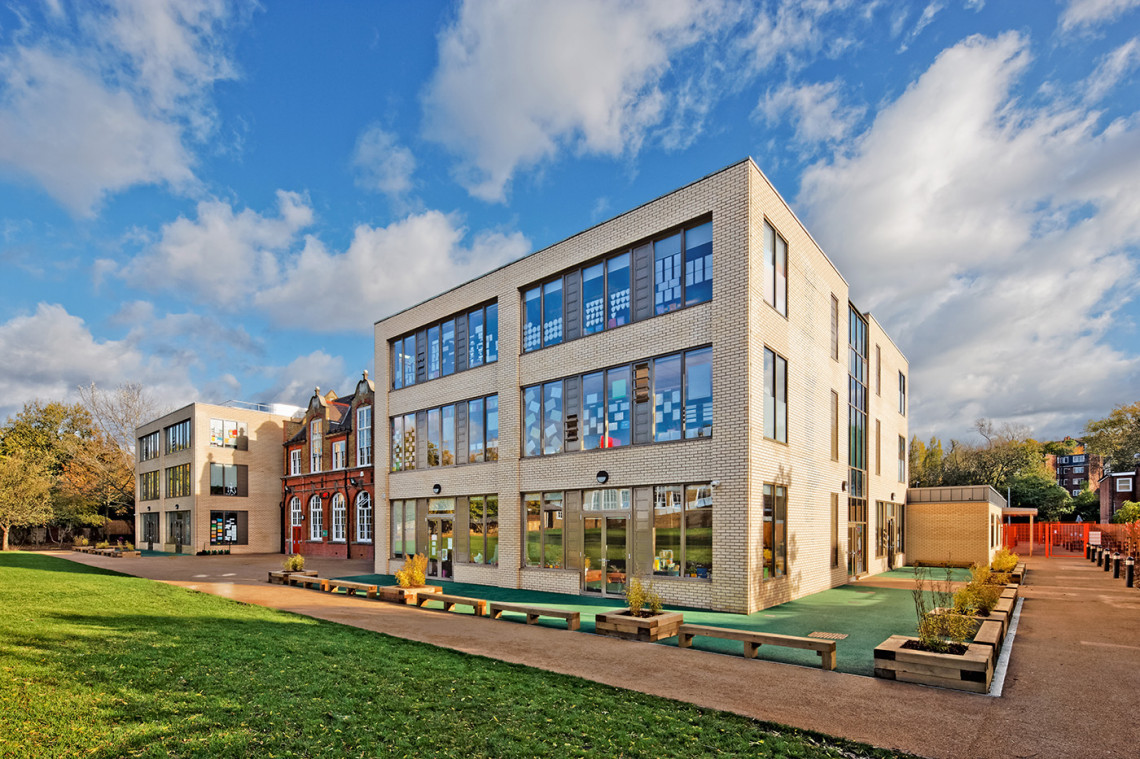
We provided the detailed design for the expansion of Hitherfield Primary School.
The project comprises of two new three-storey teaching blocks bookending the existing 100-year-old junior block. The existing kitchen and one
of the toilet blocks occupy part of the footprint for the new extension; extensive enabling works allowed the school to remain fully operational
throughout the works.
The enabling works included the installation of modular structures to house temporary kitchens and toilets on the existing playground and the provision of a temporary playground on the school field to provide the school with sufficient outdoor facilities. The works are programmed in a total of five phases to minimise disruption to staff and pupils at the school.
The phasing allowed the school to admit an additional class in both September 2012 and 2013. The two new build extensions to the junior block will be of concrete frame construction with brick cladding and provide 18 new classrooms. The design is based around the classroom cluster concept, which groups the three classes of each year together around central shared facilities such as toilets and group rooms..
Within the infant block, structural alterations to maximise the usable floor space in the existing building, which will include removal of load-bearing partitions and provision of new structural supports. Space will be rationalised and reconfigured to provide accommodation for much needed specialist teaching areas. The project also includes the construction of additional play areas on podium decks and involves wide-ranging external landscaping both as part of the enabling phase and following structural completion.
New play areas are provided on podium decks; the external landscaping is remodeled to incorporate the new buildings and to enhance the learning environment.
