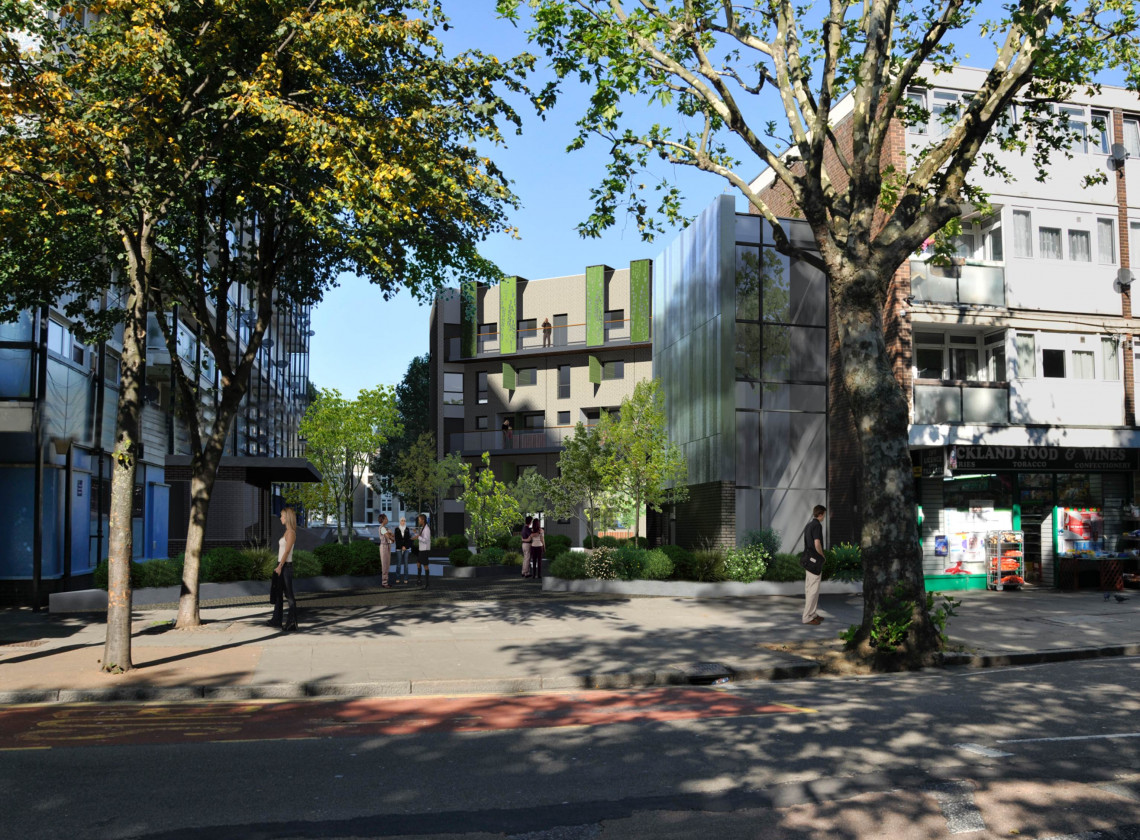
EastendHomes appointed us in 2007 to identify opportunities and develop design proposals or the regeneration of the Christchurch area of Island Gardens Neighbourhood. As part of the stock transfer of the estates from London Borough of Tower Hamlets, EastendHomes have decided that new buildings will help fund a programme of estate renewal.
Following analysis a key ‘triangle’ site was identified with potential for a coherent development of private and affordable housing with new street frontages and better public and private outdoor spaces. Two smaller ‘end of terrace’ sites could create ‘bookends’ to existing maisonette blocks. The famous Greenwich foot tunnel and world heritage site Island gardens is within 2 mins walk.
The objectives of our design concept area to create new street frontages by introducing 5-7 storey mixed tenure housing parallel with the existing roads, to create a new pedestrianised residents' entrance courtyard, to create a new public square by introducing a new 4-5 storey corner building with retail at ground floor, to improve and enhance the communal gardens, to improve the relationship between existing entrances and public space with planted buffer zones increasing biodiversity.
88 new homes of mixed tenure (64% private,36% affordable) will be spread across three blocks with two individual family houses, in new buildings from 3-6 storeys. There will be a comprehensive upgrade and redesign of the all elements of the public realm within the site, and an upgraded communal garden design which addresses issues of private / public space.
The project gained planning consent on 08 February 2012.






