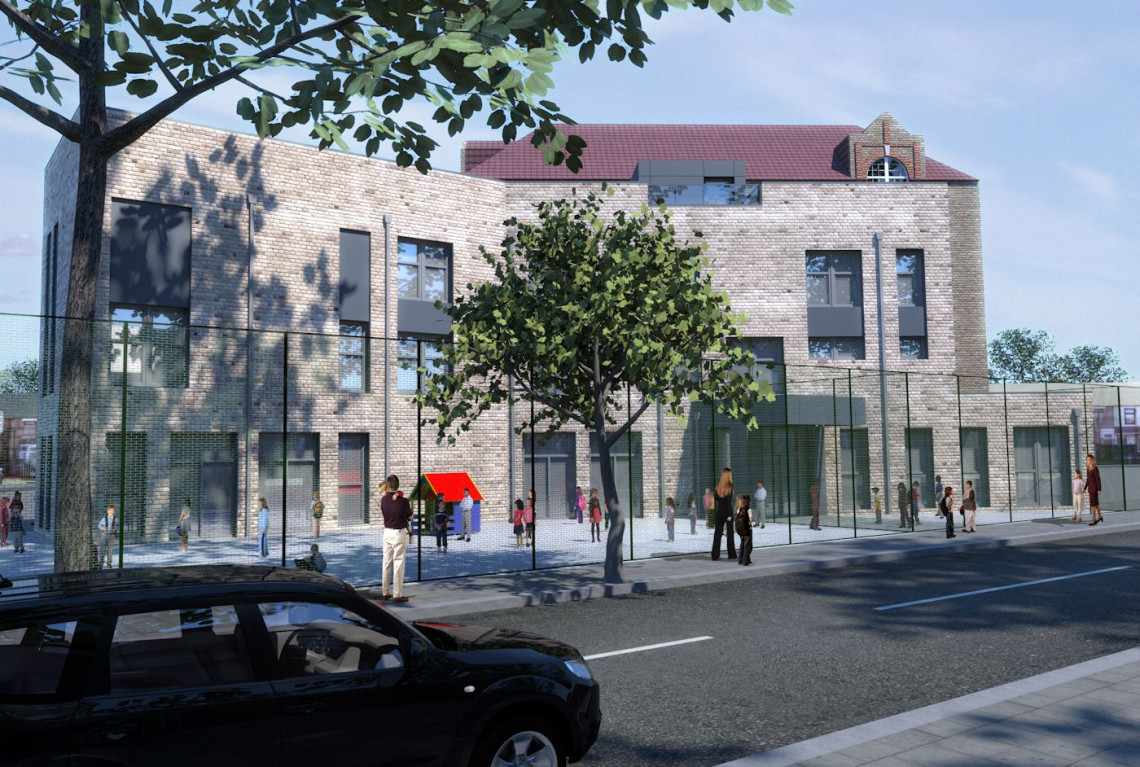
The new extension to this 1897 Victorian board school building for New City Primary School, provides extra classrooms, a more secure and relocated entrance, and a rooftop specialist classroom and garden, enabling expansion to a full 3 form entry school with a 45 FTE place nursery.
The scheme achieves a slim atrium against the side wall of the older building bringing daylight to the inward edge of the new floor plans, and preserving the modelling of the original building elevation and its terracotta memorial plaque
The cranked plan creates a natural separation between nursery age and older children and makes efficient use of external play space which previously contributed little to the main playground, providing a dedicated nursery play area shaded by a retained mature tree.
We designed the project for Newham, working closely with the school and Newham officers, through D&B framework main contractor Neilcott, and it was opened in October 2015.



















