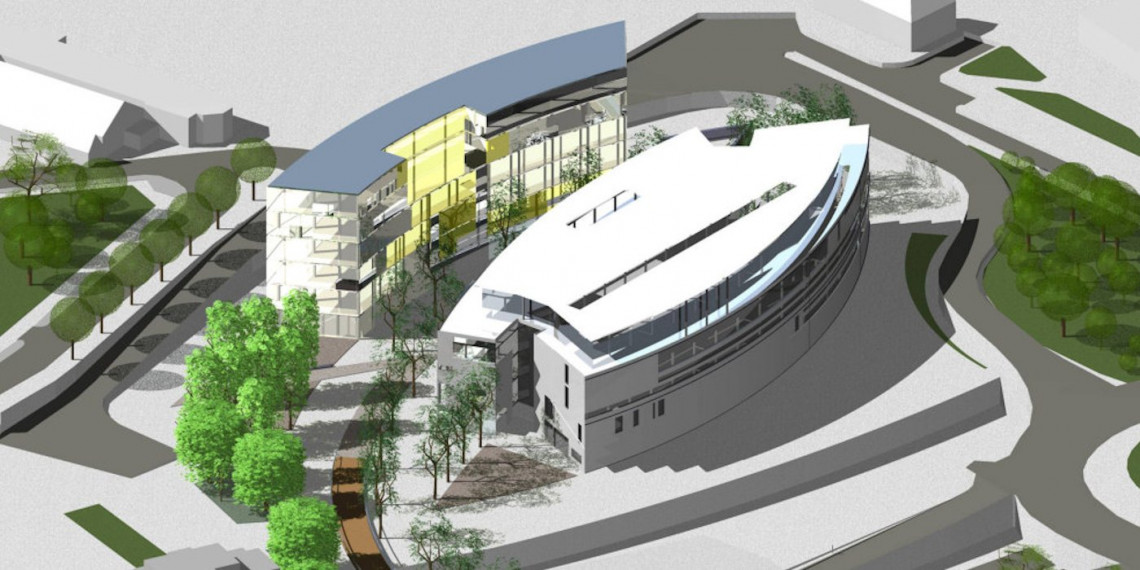
We prepared the University’s masterplan for this site - formerly used by a cinema, now demolished - and designed the Business, Law and Design Schoolsl to RIBA Stage D. Atkins developed the design from Stage E onwards.
The new site is linked to the city centre campus by a new pedestrian bridge, which connects to the main orientation space between the two buildings. The six-storey Design school has exhibition areas, display spaces and workshops on the ground floor which have access to external exhibition spaces.The upper floors contain studio spaces, IT, seminar rooms. The top floor houses the administration offices. The larger five-storey building is home to the combined Law and Business Schools. The main lecture theatres and related seminar rooms are located on the lower two floors.
On the intermediate floors are smaller more private seminar rooms and on the top floor are the administration offices.The two blocks are orientated to face each other to create a social interaction space between them and it was intended that this area could be used as additional exhibition space by the students.
We understand the University regards the scheme as highly successful.










