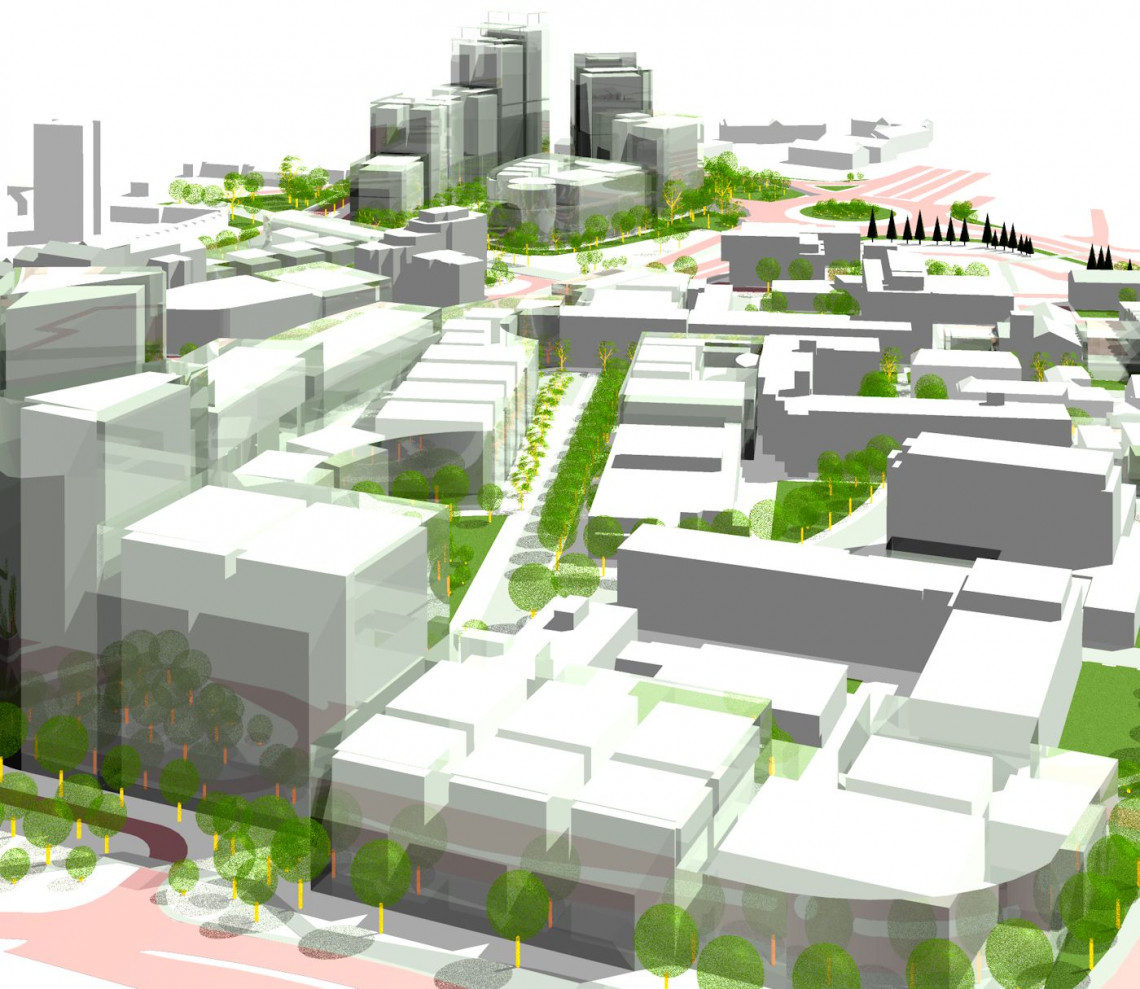
The master plan for the University, based on extensive consultation, identified a first phase including new teaching and support space buildings on an island site which allowed the University to expand (now built), the relocation of two or three Schools, the possibility of residential accommodation, the creation of an entry to the City site at Sandyford Road with improved parking facilities, the pedestrianisation of Northumberland Road and the construction of a bridge over the central motorway linking the city campus to the Manors site.
The second phase comprised the refurbishment and restructure of the existing city centre campus for six or seven Schools, the further development of the School of Health, Community & Education Studies, improved facilities for Management and Support Services and improved Library provision.











