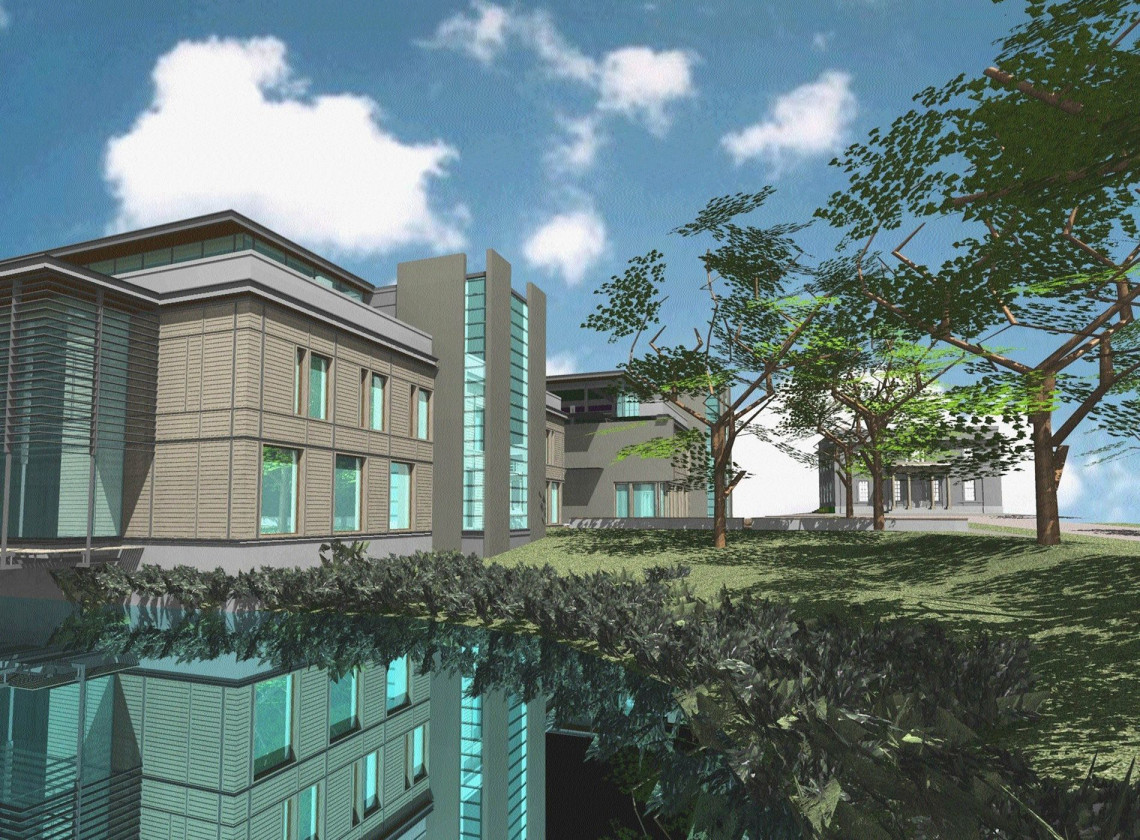
This new, low-energy three-storey, 7,000m2 highly flexible library building was designed to serve not only the academic needs of the campus but also offers on-line services providing distance learning facilities to 100,000 OU students. The site is at the heart of the Walton Hall campus, surrounded by well established landscape.
Conceived as two wings joined by a glass atrium, the wings allowed development in two phases allowing the existing library to function during the construction period, and decant into the first phase, so that the original building could be demolished and the second phase completed.
The library was designed on sustainable principles: air was to be circulated through the concrete structure using a Termodeck system so that the thermal mass of the building cooled the building in summer and warmed it during winter.
A modular timber cladding system, prefabricated off-site, would minimise disruption to the campus during construction. Panels of the elevation were designed to be easily replaceable using a system of standard components, to allow flexibility within the evolving library layout. Timber on the north and south-facing facades would form sun-shades on the glazed walls.Large open plan floor spaces could be configured in a multitude of layouts providing long term flexibility in use.







