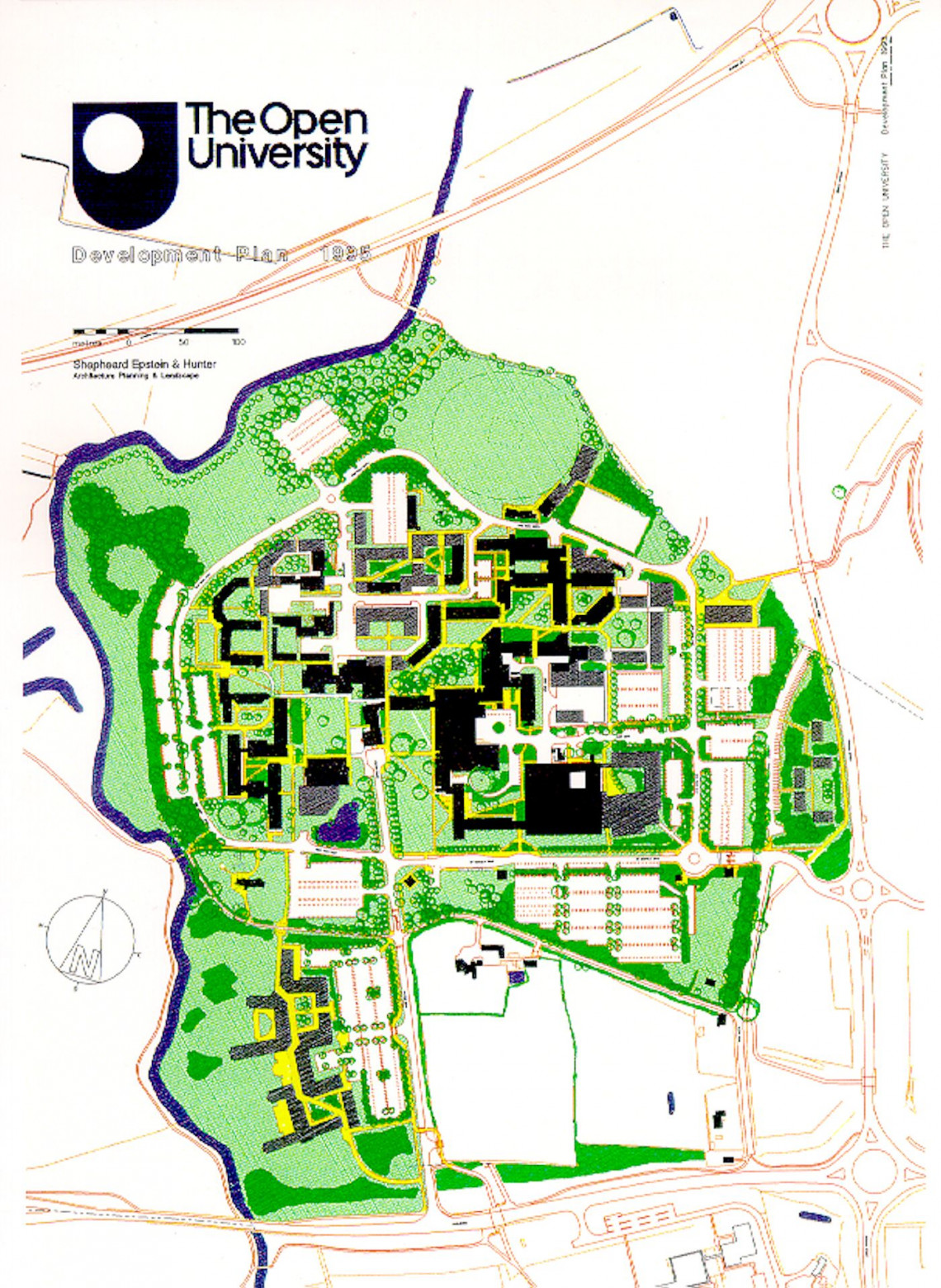
After its creation in 1969 the Open University grew in a rather piecemeal way on what had previously been a large green-field site in Milton Keynes, with early accommodation by Maxwell Fry and Jane Drew arranged as discrete buildings in the landscape.
The University appointed us in 1975 to draw up a development plan. The plan identified a series of pedestrian routes which would inform the pattern of future development, and give structure and coherence to the whole campus. Density was increased so that buildings could provide shelter and allow short journeys between facilities.
The plan recommended that new building should take the form of low-rise 'strips' or shallow-plan buildings instead of freestanding pavilions. In this way new development could connect to earlier phases, and an emerging sequence of attractive courtyards would be overlooked and enclosed by them.
We reviewed and updated the development plan annually for the University from 1975 to 2000, and advised on additional development opportunities and the strategy for landscape.The sketches here by John Thacker, who led our work at the OU, indicate the organic nature of growth that resulted, with pedestrian movement shown in yellow and vehicular in red.








