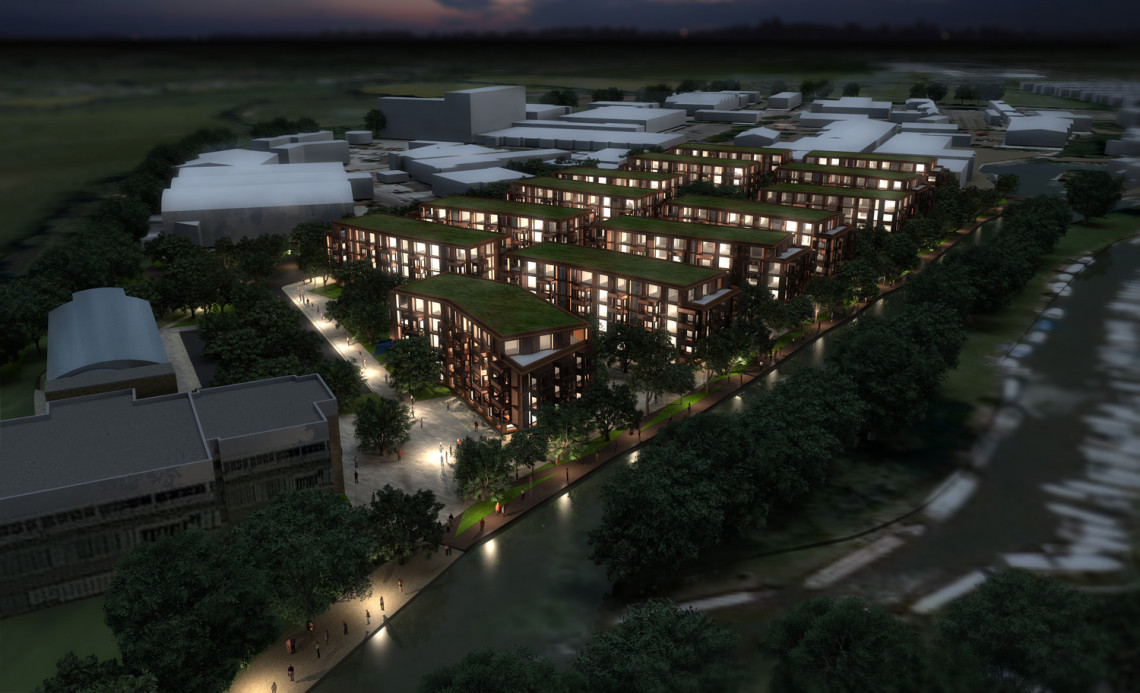
We were instructed by the University of Oxford to develop a masterplan for Osney Mead industrial estate. The 16.5 hectare site lies to the west of Oxford city centre and comprises a variety of commercial buildings including warehouses and offices some of which are being used by the university. Our new masterplan reorganises the site by creating a central public space adjacent to the river while retaining some of the buildings.
The public space becomes the arrival point for pedestrians and cyclist, a hub from which a series of radial streets guide students to the teaching, research and support facilities of the new university campus. In addition, the masterplan incorporates 600 bedrooms for graduate students along the river Thames, creating a new open and accessible river walk.
We worked with the University and their stakeholders to support the development of a strategy for land acquisition and phasing development due to the multiple landownerships of the site. Due to the proximity to Oxford city centre and its protected view cones, we developed the connectivity and integration of the campus into Oxford’s cultural and historic fabric through analysis of the built to open relationship in comparison to other urban fabrics in the city as well as the effect of the new buildings within the protected views.






