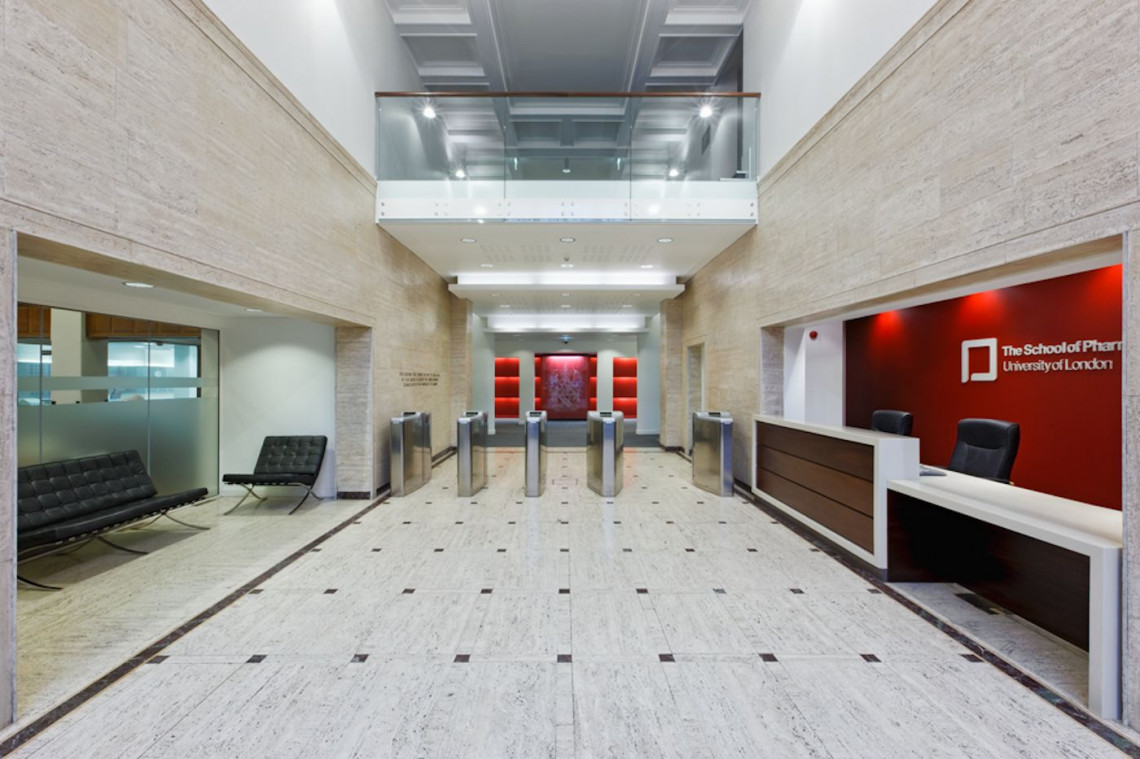
We were appointed by the School of Pharmacy, University of London to improve the entrance area of their existing eight storey building which sits in the conservation area facing Brunswick Square in London.
The main entrance was drab and cluttered as a result of gradual additions over decades, so that the original quality and grandeur of the double-height space had been lost. The building as a whole is massive and typical of immediate post-war London university buildings with a restrained modernism and neo-classical influences.
Our scheme reconfigured the entrance to create a more accessible, pleasant, light and airy reception space with high quality displays. The draft lobby, which was overly large and provided no thermal benefit' was replaced with automatic single-leaf sliding doors which tuck into the original central door panel, with vertical hot air curtains to the side. The porters lodge which doubled as a switch room at the end of the entrance space was removed and a new recessed reception desk built to one side.
The handrails and ramp to the main entrance were upgraded and some circulation areas on ground and first floors were also improved.
We then worked with very limited budgets of less than £100k to reconfigure the square lounge as an informal working and learning area, and the Junior Common Room, the main student bar, as a light double-height space reached from the main corridor via a new staircase.
We have also prepared a concept design for the conversion of an upper floor to provide a new Wolfson laboratory, currently the subject of a bid for funding.











