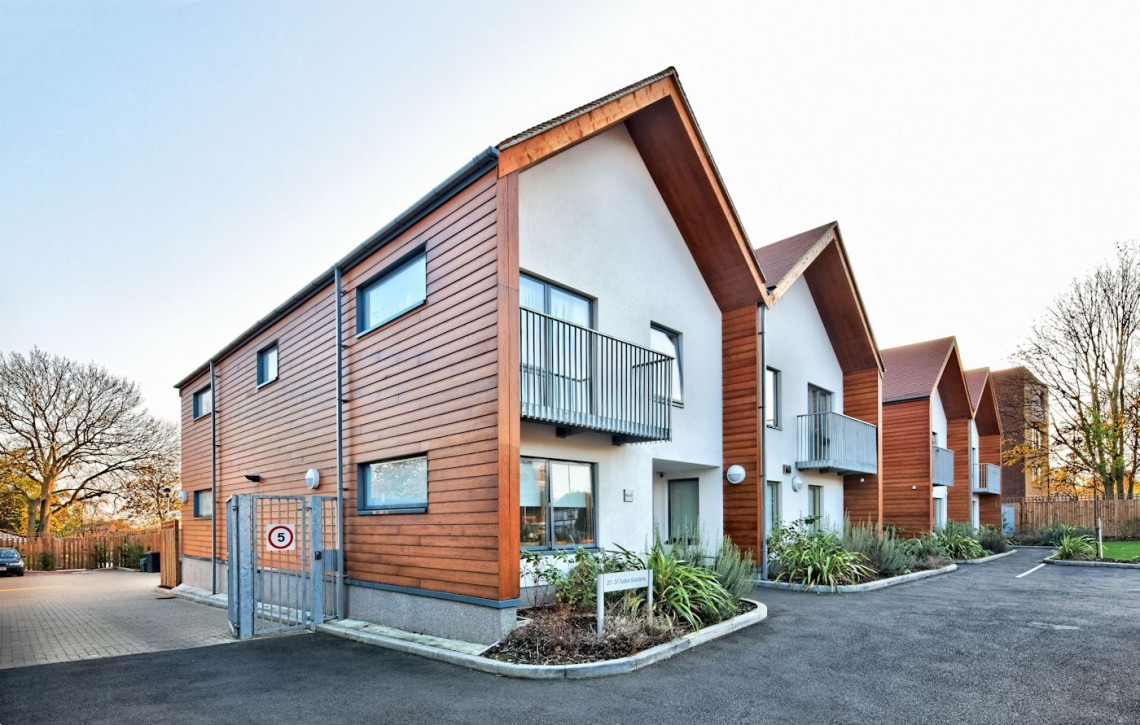
This is a development of three cluster units with 15 studio type flatlets for the Brent PFI, providing residential care for people with learning disabilities grouped in clusters of five living care units/flatlets.
The layout of these units has been developed over the past year by Brent Council and Brent Coefficient to meet Brent Social Services' specific requirements for this type of clustered care unit, each of which is a self contained cluster and has its own entrance and staff accommodation, together with common living room, kitchen and dining area shared between shared between all five flatlets.
Tudor Gardens is a suburban residential street built in the 1930s with semi detached houses typical of that era. To the east of the site the houses are generally large semi-detached with substantial roofs set back by a front garden from the street. Many of these houses have been adapted with house extensions and front gardens converted into parking courts.
The expressed gable ends / roofline break up the elevation and provide an appropriate rhythm on Tudor Gardens. The expressed pitched roofline to the rear single storey cluster provides visual interest and breaks up what would otherwise be a very monotonous roofscape with a scale out of character with the surrounding context.
The building is formed as an “extrusion” with simple boarded walls and roofs and very limited windows to the long sides. This “extrusion” then projects forward in front of the fenestrated facades giving the building a degree of depth generated by the fact that this elevation only reveals itself as one walks past it.
The choice of materials - white render, dark boarding and red tiled roofs - picks up the materials used in many of the surrounding houses but uses them in a much more modern fashion.






