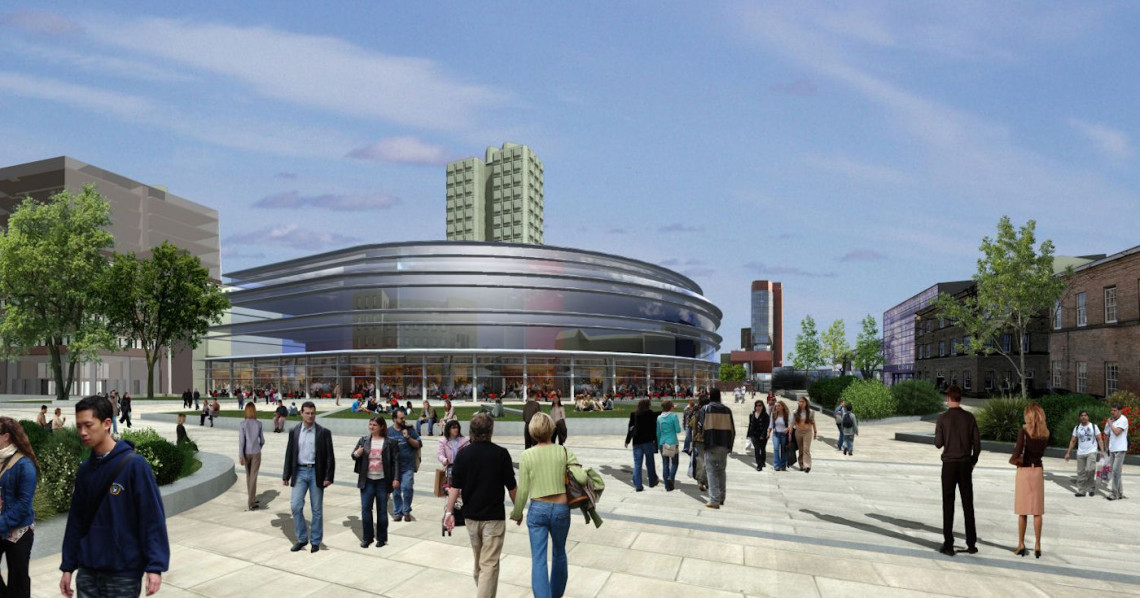
Having prepared the University of Leicester’s Development Plan in 2002 for all the University’s sites, and prepared a more detailed masterplan for the Oadby Campus in 2007, we published this Development Framework Plan in 2008, which provides detailed proposals for all of the University Road sites. The Plan enables the University to expand student numbers by 50% on its current land holding, an additional 100,000 m2, and was prepared following extensive consultation with a range of stakeholders within the University, and in the City and County.
The process of preparing and consulting on the Plan allowed the University to strengthen its local, regional and national links, and to influence, and be informed by, the emerging local planning framework in the City. The Plan deals with the evolution of the existing arrangement of the site, and analyses how the Victorian and mid-twentieth century periods of growth have affected the current disposition of buildings, spaces and traffic and pedestrian routes, many successful, some not so.
The Plan also ‘rediscovers’ the wonderful landscape setting which surrounds the main campus, and looks at how a denser, more efficiently arranged campus could result in a much improved quality of life, and a much more attractive and memorable place. One part of the report deals with entrances - the experience of entering the campus as a whole and particular buildings - and how every entrance could be improved. Other sections of the report deal with student perceptions of the University as a place, the residential strategy, growth trends and likely future requirements, and the cultural life of the University.
Launched in October 2008, the Plan attracted national and regional coverage, and can be read here: The University of Leicester Development Framework Plan 2008















































