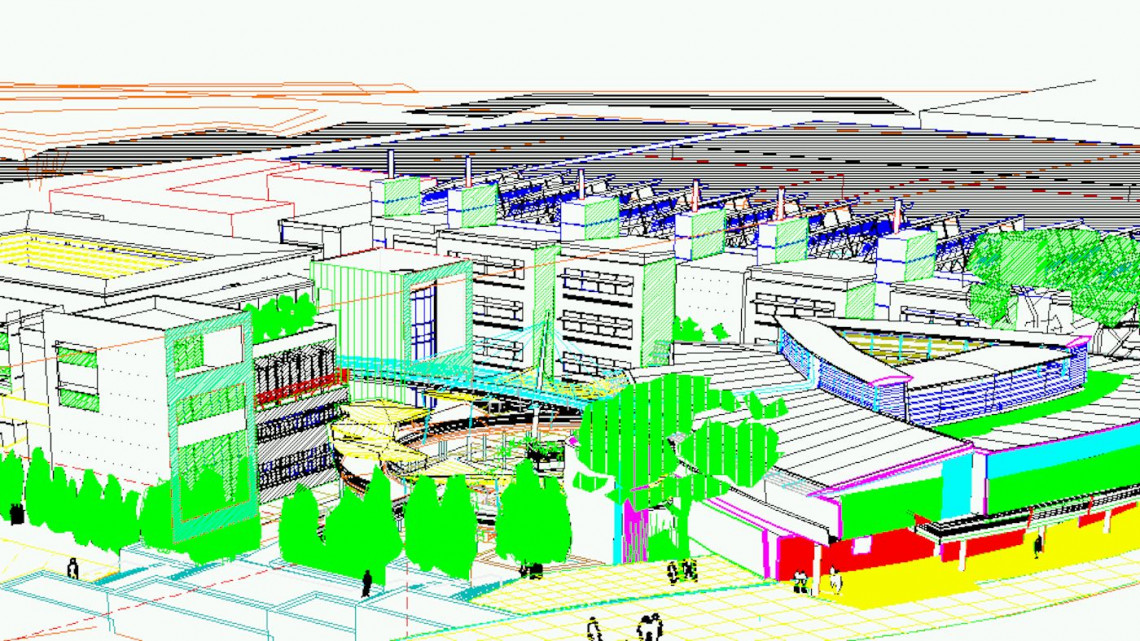
This competition entry for the University of Cyprus was awarded second place for energy conservation in May 1998. We developed the scheme with Brian Ford, now Head of the School of Architecture at the University of Nottingham. The scheme was designed to accommodate the Departments of Natural Sciences, Maths and Computing and central teaching resources on a prominent sloping site at the centre of the campus. The three buildings are connected by a sheltered garden and a network of bridges.
The scheme used Passive Evaporative Downdraught Cooling to cool the buildings with minimal use of mechanical ventilation and air conditioning (only applied to the large lecture rooms and some top floor rooms). Light shelves and deep external walls would protect students and staff from solar gain and glare.
In the Natural Sciences Building, laboratories are separated by translucent towers which allow easy access for services, and take air in at high level and disperse it, once cooled, through the side walls of the laboratories. All accommodation is arranged around a naturally-ventilated atrium. The Maths and Computing Building is arranged around a courtyard, with computer rooms on the ground floor, shielded from the sun and naturally ventilated. The Teaching Building is entered at third storey level from the main pedestrian spine, from where one can walk down staircases in a cool central atrium to the garden at the lowest level. The garden is arranged as a two-storey circus, with tent structures providing shielding from the sun, but allowing cooling breezes to pass through.






