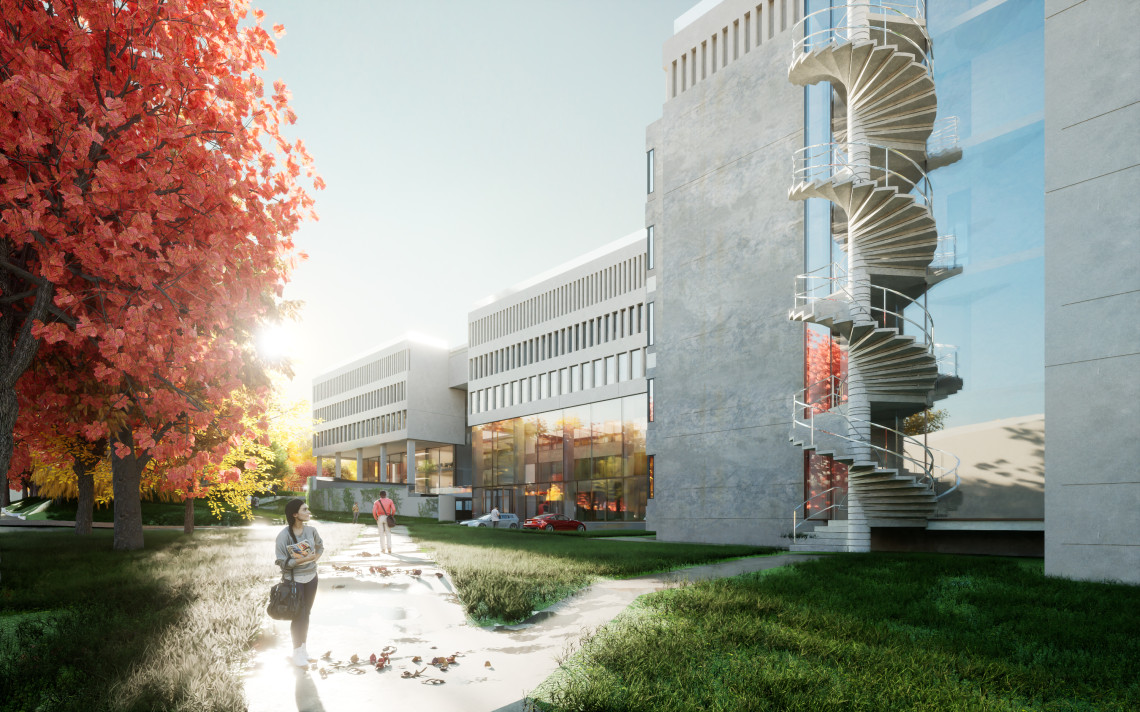
Unanimous planning approval has been granted for a pioneering conservation and deep retrofit of Building 3 of the Grade II Listed Lasdun Wall. A 1960s landscraper originally designed by Sir Denys Lasdun at the heart of the University of East Anglia campus, the project provides well needed, future-flexible science and teaching space, including a new accessible main entrance. The project also provides an 86% betterment in thermal performance of the fabric, aligning it with the UEA Net Zero Carbon targets.
Of all the new 1960s universities the architecture of the University of East Anglia ‘…most consciously created a visual impression of experiment and enquiry’* following the 1962 Denys Lasdun and Partners masterplan which led to the ‘staggered spinal block of teaching accommodation’** designed by Lasdun and completed 1968-70 by Feilden and Mawson. Now known as the Lasdun Wall, fifty-five years old and listed Grade II, and generating 20% of total campus emissions, it needs significant investment to continue to be usable. Original detailing problems have required large emergency investments and unsightly temporary safety measures.
The virtue of this project is it brings another lease of life to Building 3, (part of the Wall): leaks, failing concrete panelling, poor airtightness, solar gain, single glazing, lack of insulation, low storey heights, limited structural capacity and narrow plan depths have all been addressed, and floorplates expanded from 14m to 28 m depth to provide contemporary scientific facilities suitable for world-class research, with minimal impact on original character and quality, keeping it relevant and useful for the next fifty years at the heart of the campus, and - through a rigorous detailed collaborative design process - mitigating impact on the retained facades and structure.
* Tony Birks and Michael Holford, Building the New Universities, 1972, p.73 ** Listing on the National Heritage List
Above and below: four main views, followed by the eleven public consultation boards prepared as part of the planning application process.















