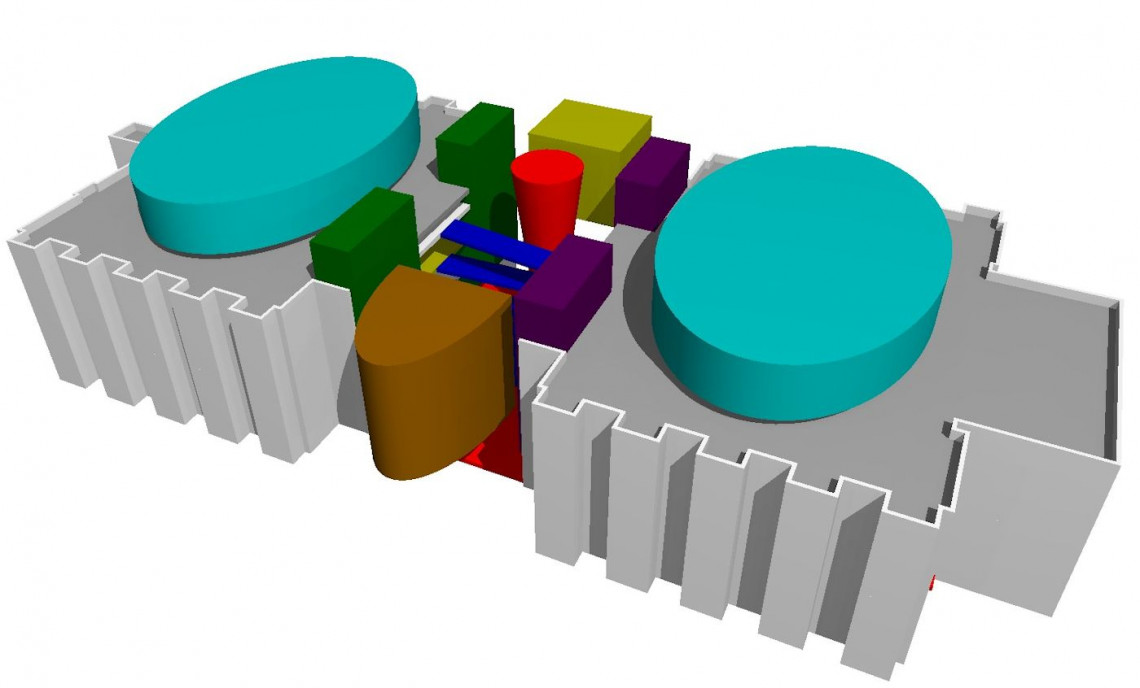
The Templeman Library, named after its founding Vice Chancellor Geoffrey Templeman, sits at the centre of the University of Kent’s original Canterbury campus layout. The University was one of seven new universities created in the early 1960’s. The 1964 masterplan, prepared by RIBA President Lord William Holford during his brief appointment (1963 - 1965) created a special, memorable sense of place at the centre of the University, with the Library positioned solidly at the back of the raised plateau, at the heart of academic life, with a panoramic view to the south over the City and the Cathedral.
The original spacious elegance of Holford’s vision had been
lost by the time a second phase (1974) was added: the idea of the central route with views out in both directions, bookstack
confined to a central zone bordered by reader spaces, and double height spaces with intermediate mezzanine floors, had been abandoned in favour of a more pragmatic layout by Farmer and Dark (a cubic extension to the east end).
This Options Appraisal allowed the University to take the first steps towards remodelling the University’s Templeman Library facility and analysed a number of options for development so that the University could understand their implications and integrate them within an estates strategy and masterplan.
The appraisal identified options with estimated costs, examined how the physical work required for each option could be carried out, and reported on the condition of the existing fabric, finishes and services of the building in order to address the need for essential repair or work to comply with any regulatory failures. It provided a whole-life cost study to establish the energy efficiency of the building and made proposals for reducing energy consumption. See the full report here and our 2012 concept for an extension to the west here








