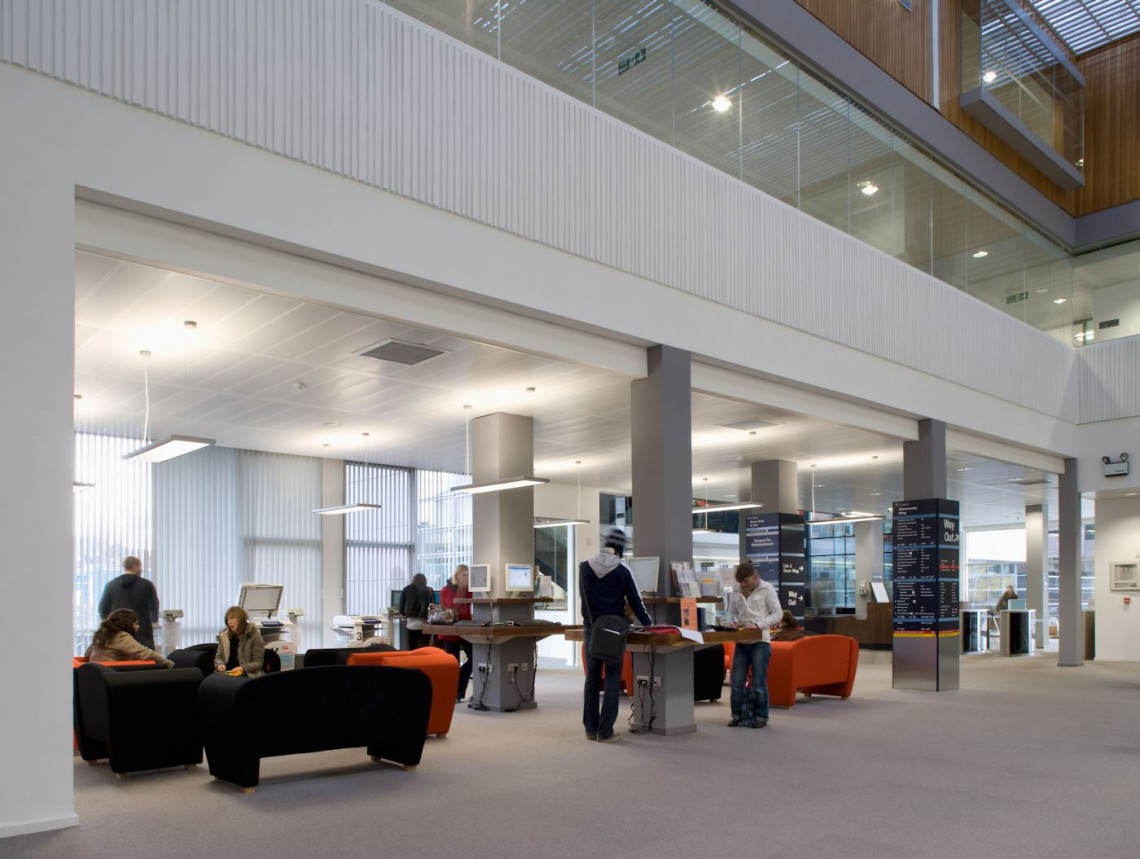
This £17m scheme connects two noteworthy twentieth century buildings at the heart of the University of Liverpool campus. A new link building, situated between the Sydney Jones Library by Basil Spence (1974) and Senate House by Tom Mellor (1968), enables the University to double the size of its library and provide a facility befitting its status as a leading centre for research.
Phil Sykes, University Librarian, University of Liverpool, said on completion: 'I am writing to say how delighted we are with your work on the Sydney Jones Library. When we began the project I and most of my colleagues saw the idea of expanding into the Senate House building as a sensible and effective solution of our space problems, but not an exciting one. We found it difficult, too, to imagine that the building would have a substantially different ‘feel’. You have triumphantly exceeded our expectations. The central atrium has a real grandeur that every visitor to the building responds to. The whole building exudes a sense of light, spaciousness, possibility and optimism that brings to mind Disraeli’s dictum that a university should be a place of ‘light, liberty and learning’. We asked you to design a building that reflects the status of Liverpool as a leading research university with a proud history and a great future. A tough commission indeed. But you succeeded.’
The three buildings form a square or 'library plaza' in place of the unsatisfactory and rather drab forecourt that previously fronted the Spence building. Senate House (renamed the Abercromby Wing) has been completely remodelled and refurbished, and now forms the University Library entrance. It comprises a main reception, issue desk, short-loan collection, law library, postgraduate study facilities, a dedicated IT suite and staff office facilities. The building was vacated in spring 2006, prior to a complete strip-out, demolition works and extensive asbestos removal. The floors were strengthened to allow bookstack loading and the construction of a new plant room. Structural defects to the existing cantilevers were repaired and a high alumina cement survey was undertaken with remedial action.
Originally accessed from the north facade, the entrance is now situated to the south off the new library plaza. This creates a presence for the Library on the new square, providing access for all. Adjacent to the entrance is a new cafe and terrace, which creates a social focus for students, staff and visitors. The ground floor, formerly a fully-enclosed gallery space, has been opened up, allowing the reception area and casual reading space to flow into the atrium and link building. This also creates views from the existing atrium to the landscaped gardens of Abercromby Square.
The character of the two central atria has been maintained and enhanced, while the floor plates have been completely reconfigured. Cellular offices and corridor walls on all floor levels were removed, creating large open-plan spaces for book-stacks and study areas. Where new offices or group study rooms were required, glazed partitions have been installed to allow natural light and views to the outside.
The first floor balcony is enclosed with a glazed screen for sound segregation and to improve safety. The west facade of the building provides the connection point for the new link building. The integrity of the facade is largely retained, with existing brickwork and window openings still visible from the link building and the new atrium that separates the two structures. Structural glazing creates a clear visual separation and accommodates building movement. Additional loading on Senate House is minimised by suspending the new stair from the link building on cables.



















































